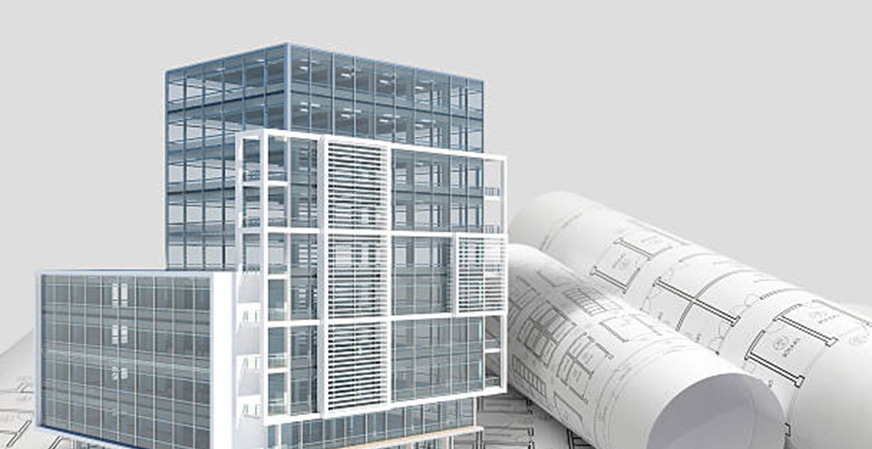Architectural BIM Services

Architectural 3D Modeling
Architectural 3D Modeling: Transforming Visions into Reality
At BimOffis, we take pride in providing cutting-edge architectural 3D modeling services company for projects of all scales. Our team of experts ensures that your construction site is equipped with clash-free, error-free, and detailed AEC designs, enhancing the efficiency of your project’s execution.
Discover the World of Architectural 3D Modeling with BimOffis
As a renowned and reliable architectural 3D modeling service provider, we specialize in creating exceptional and data-driven architectural models for a wide range of structures, including towers, hospitals, commercial buildings, residential properties, and more. Our custom-tailored services cater to all project stages, supporting interior designers, architects, contractors, engineers, and consultants in materializing their visions.
Unleashing the Power of Technology: Architectural Revit Modeling Services
To ensure extraordinary results for your projects, we utilize industry-approved architecture design software, such as Architectural Revit Modeling, Revit Architectural Model, and Architectural Model Creation using CAD technology. Our engineers follow a precise approach, developing virtual building models that bring your designs to life.
Diverse Range of Architectural 3D Modeling Services
Our extensive knowledge of necessary software and industry standards empowers us to meet and exceed our clients’ project expectations. We offer a comprehensive array of architectural 3D modeling services, including:
- 3D Exterior Modeling
- 3D Interior Modeling
- Floor Plan Designs
- Architectural 3D floor plan services
- Sketch Up Models
- Architectural 3D Modeling Services
- Architectural Drafting
- 3D CAD Models
Why Choose BimOffis for Architectural 3D Modeling?
With over a decade of experience and expertise, BimOffis stands as a trusted architectural 3D modeling company. Our core benefits include:
- Affordable hiring modules
- Exceptional expertise
- Quality consciousness
- Shortest turnaround time
- Practical modeling
- Data safety
Unveil the Future with Architecture Visualization Services
Step into the world of tailored 3D visualization with BimOffis, offering rendering, models, walkthroughs, and 3D floor plans for enhanced project understanding and effective communication.
Experience the Advantages of 3D Architecture Visualization:
- Improved Visualization: Detailed and realistic 3D visualization facilitates better identification of potential issues and informed decision-making.
- Enhanced Communication: Collaborate seamlessly with stakeholders by using 3D visualization services to share ideas and provide feedback during the design process.
- Increased Efficiency: Streamline the design and construction process, saving time and resources by reducing the need for physical models or prototypes.
- Cost-Effective: Minimize errors and expenses by leveraging 3D visualization services instead of physical models or prototypes.
- Better Marketing: Attract potential clients or investors with photorealistic renderings and animations created through 3D visualization services.
Unlock the full potential of architectural design and visualization with BimOffis. Connect with us today to experience excellence in architectural 3D modeling and visualization services tailored to your unique project requirements.
Precision & Detail
Accurate and detailed deliverables for successful projects.
Seamless Collaboration
Streamlined communication among stakeholders.
Time & Cost Savings
Optimize processes, stay on
budget.
Cutting-Edge Tech
Embrace innovation, exceed expectations.
With Architectural 3D Modeling, witness your vision come to life. Our detailed and dynamic models facilitate seamless collaboration among stakeholders, ensuring efficient design iterations and empowering you to create remarkable spaces that leave a lasting impact.
3 Simple Steps to Process
Collaborate with our experts to bring your vision to life. We’ll analyze your requirements, provide valuable insights, and tailor a solution that meets your specific needs. Benefit from our expertise and turn your ideas into a well-planned reality.
Our skilled team of professionals will execute your project with precision and efficiency. From assembling components to integrating systems, we ensure seamless installation, adhering to industry standards and delivering exceptional quality. Sit back and relax as we bring your project to fruition.
Consultation
We’ll analyze your requirements and provide valuable insights
Execute your project with precision and efficiency
Final Inspection to ensure the highest standards

Customer Benefits
- Team of Seasoned Professional
- Use of High-Tech Equipments
- Striving to exceed customer expectations

