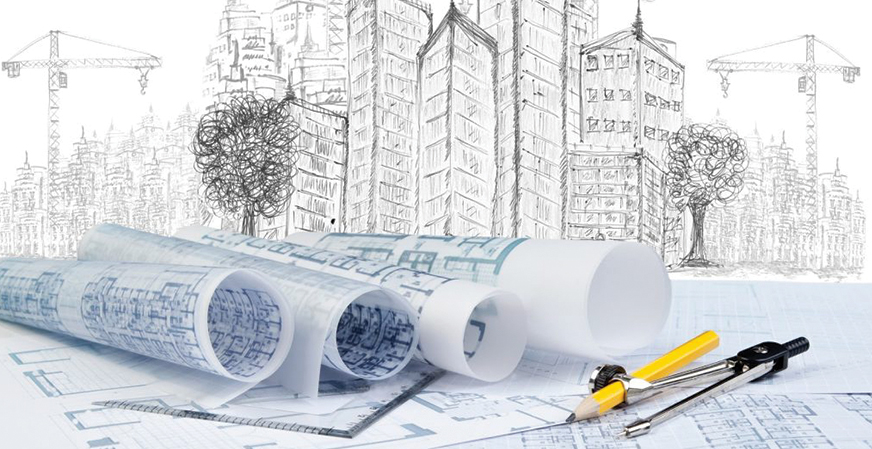Architectural BIM Services

Shop Drawings
Precise Shop & Fabrication Drawing Services for Seamless Construction Implementation
At BimOffis, we offer comprehensive BIM model creation, including GFC (Good for Construction) and detail drawings that ensure optimized efficiency and a seamless construction process. Along with sleeve and builders work drawings, our shop and fabrication drawings encompass mechanical, plumbing, electrical, as well as fire protection disciplines.
GFC Drawings for Efficient Construction
With our GFC drawings, generated from design models, we coordinate building systems to eliminate clashes and produce precise drawings with size, elevation, dimensions, and material information. This results in accurate documentation and efficient construction implementation.
Fabrication/Shop Drawings for Precise Pre-Fabrication
Our team uses coordinated 3D models to draft precise pre-fabrication/shop drawings, capturing accurate data on materials, accessories, in addition to fabrication data. These detailed drawings facilitate smooth pre-fabrication processes, ensuring high-quality outcomes.
MEP Assembly & Modular Design for Easy Installation
We specialize in designing MEP assembly modules with HVAC, electrical, plumbing, and fire protection systems optimized for easy installation and integration into pre-fabricated modular systems. This approach streamlines construction, saving time and resources.
Benefits of Shop and Fabrication Drawings for MEP and Building Systems
Our detailed shop and fabrication drawings bring numerous benefits to MEP and building systems, including:
- Improved Accuracy: Ensuring precision and minimizing errors through detailed and accurate drawings aligned with industry standards and client specifications.
- Enhanced Structural Integrity: Enhancing structural integrity involves reinforcing building structures and systems using exact fabrication and shop drawings and achieving structural integrity standards for lasting constructions.
- Clear Instructions: By providing clear and thorough instructions in fabrication and shop drawings that direct off-site production and on-site assembly processes, it is possible to increase efficiency and productivity.
- Streamlined MEP Planning: Reducing installation delays and streamlining MEP systems with clear plans from detailed shop and fabrication drawings, enabling efficient component installation.
- Enhanced Coordination: By actively identifying clashes Utilizing shop and fabrication drawings, improved team cooperation and collaboration are encouraged, which results in more efficient building processes.
- Improved Building Performance: Leveraging BIM-optimized facilities management in New York, including model-driven prefabrication, virtual job site planning, safety planning training, and more, for enhanced building performance.
Choose BimOffis for Your Shop Drawings Services
Our customized MEP/HVAC Shop Drawing Services are tailored to meet your specific requirements. We engage in active discussions with our clients to understand their needs and set specific deadlines for deliverables. With unwavering quality standards and experienced professionals, we handle diverse building projects, delivering accurate elevation floor plans, sections, schedules, area calculations, and quantity take-offs. As a one-stop solution for all your shop & fabrication drawing needs, we follow the latest industry developments and adhere to construction industry norms and codes for superior project quality. Connect with us to experience our excellence in shop and fabrication drawings.
Precision & Detail
Accurate and detailed deliverables for successful projects.
Seamless Collaboration
Streamlined communication among stakeholders.
Time & Cost Savings
Optimize processes, stay on
budget.
Cutting-Edge Tech
Embrace innovation, exceed expectations.
Our Shop Drawings service is the key to successful project implementation. From structural elements to specialized components, our detailed drawings facilitate smooth coordination, reduce errors, and enhance productivity for all stakeholders involved in your construction or fabrication project.
3 Simple Steps to Process
Collaborate with our experts to bring your vision to life. We’ll analyze your requirements, provide valuable insights, and tailor a solution that meets your specific needs. Benefit from our expertise and turn your ideas into a well-planned reality.
Our skilled team of professionals will execute your project with precision and efficiency. From assembling components to integrating systems, we ensure seamless installation, adhering to industry standards and delivering exceptional quality. Sit back and relax as we bring your project to fruition.
Consultation
We’ll analyze your requirements and provide valuable insights
Execute your project with precision and efficiency
Final Inspection to ensure the highest standards

Customer Benefits
- Team of Seasoned Professional
- Use of High-Tech Equipments
- Striving to exceed customer expectations

