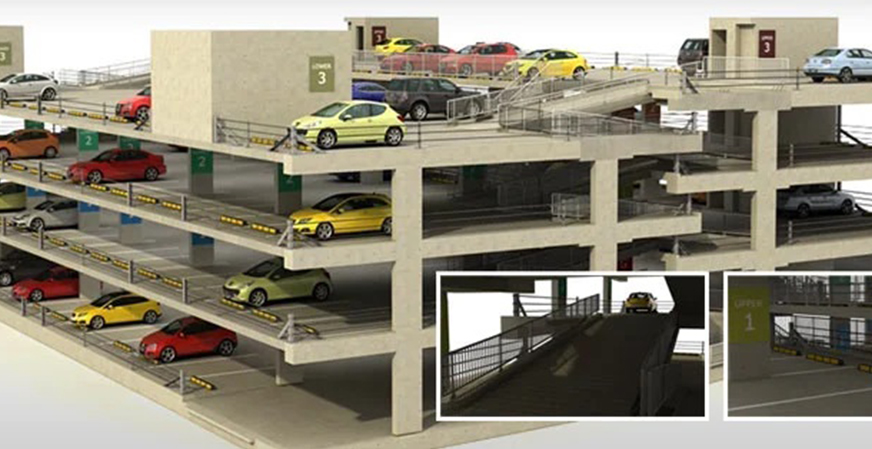Structural BIM Services

Structural 3D Modeling
Enhancing Structural 3D Modeling Services for Your Construction Projects
Welcome to BimOffis, the leading provider of comprehensive Structural 3D Modeling services company for structural and civil engineering projects. With a focus on 99.9% accuracy and precision, we deliver top-notch services that meet the expectations of our clients and projects. Our team of experienced professionals utilizes globally acclaimed software and adheres to industry standards to ensure efficient project execution. Let us help you bring your vision to life with our exceptional Structural 3D Modeling services – reach out to our experts today to outsource your project.
Immersive 3D Structural Modeling Services
At BimOffis, we take pride in being renowned for delivering high-quality 3D structural modeling services to clients in New York. With over a decade of experience, we have been providing design and planning solutions to our clients, meeting their expectations with the expertise of our skilled drafters and engineers.
Exceptional Expertise in Structural Revit Modeling
Creating structural 3D models requires an innovative and creative approach, and our team of skilled modelers and engineers has proven their expertise in this domain. We excel in providing structural models for all types of BIM projects, ranging from small to large scale. Our 3D Structural Design capabilities encompass various construction and infrastructure projects, including airports, industrial plans, high-rise buildings, bridges, metro stations, and water-retaining structures.
Accurate and Detailed Deliverables
We employ the latest tools, standards, and processes to ensure the highest level of accuracy and detail in our work. Our collaborative approach of our BIM Structural Engineers enables us to fulfill the project requirements of our clients efficiently.
Our Wide Range of Structural 3D Modeling Services Includes:
- Structural Framing Modeling
- Reinforced Concrete Modeling
- Steel Framing Modeling
- Structural As-Built Modeling
- In-Fill Area 3D Modeling
- Precast 3D Modeling
- Structural Connection 3D Modeling
- Foundation 3D Modeling
- Rebar 3D Modeling
- Structural Stair Modeling
- Wooden Framing Modeling
- Parametric/Non-Parametric Modeling
- 3D Model of Chimney Foundation Plans
- Handrails and Staircases Modeling
- Truss 3D Model
- Our Expertise in Structural BIM Services
Our team of expert structural engineers in New York delivers a wide range of structural BIM services with explicit attention to detail and workmanship.
Some of our specialized services include:
- Steel Detailing
- Structural Steel Design
- Shop Drawings
- Reports (Part, Bolt lists, BoM, BBS)
- Quantity Estimates
- Connection Design
- Pre-Detailing Services
- Cost Analysis
Why Choose Us?
At BimOffis, we take pride in our strong team of structural engineers, modelers, and drafters in New York who are dedicated to delivering coordinated construction BIM models and documentation. By precisely maintaining your vision throughout the construction process, we ensure enhanced coordination among all project stakeholders. Our structural BIM services furnish an editable analytical representation of structural elements, providing geometric models that streamline your project’s execution.
Utilizing Autodesk Revit structural suite, our accurate analysis of complex building structures minimizes inefficiencies by integrating analysis with design and documentation. With our BIM services, structural engineers can work more efficiently and communicate ideas effectively to other project stakeholders. Integration with Autodesk Navisworks enables seamless collaboration between architects, engineers, and contractors, allowing for better coordination, conflict resolution, and planning long before construction begins.
Partner with BimOffis for Your Next Structural BIM Project
Thinking of your next structural BIM project in New York? Look no further – speak to our structural BIM experts to leverage our expertise in designing, visualization, stimulation, construction documents, and constructing better buildings. We offer a comprehensive suite of services that support structural design and analysis throughout the project lifecycle.
List of Our Structural BIM Services:
- Structural BIM Modeling
- Precast Modeling and Detailing
- Structural Shop Drawings Creation
- Structural Steel Detailing Services
- 4D Construction Phasing and Simulation Services
At BimOffis, we delve into each structural element of your building, from foundation plans to wall sections, framing plans, and details. Our meticulous approach identifies possible risks at an early stage, ensuring a risk-free environment for your project.
The Benefits of Our Structural BIM Services:
- Better Client Communications
- Faster Client Approvals
- Improved Coordination Among Teams
- Easy Design Modifications
- Reduced Number of Errors
- Reduced Time on Creating and Revising Drawings
- Improved Performance Analysis and Evaluation
- Enhanced Construction Efficiency
- Let BimOffis Enhance Your Structural 3D Modeling Services
Precision & Detail
Accurate and detailed deliverables for successful projects.
Seamless Collaboration
Streamlined communication among stakeholders.
Time & Cost Savings
Optimize processes, stay on
budget.
Cutting-Edge Tech
Embrace innovation, exceed expectations.
With our Structural 3D Modeling, witness the integration of form and function. Our models provide a comprehensive view of your building’s structural elements, empowering engineers and architects to make informed decisions and create resilient, efficient, and safe structures.
3 Simple Steps to Process
Collaborate with our experts to bring your vision to life. We’ll analyze your requirements, provide valuable insights, and tailor a solution that meets your specific needs. Benefit from our expertise and turn your ideas into a well-planned reality.
Our skilled team of professionals will execute your project with precision and efficiency. From assembling components to integrating systems, we ensure seamless installation, adhering to industry standards and delivering exceptional quality. Sit back and relax as we bring your project to fruition.
Consultation
We’ll analyze your requirements and provide valuable insights
Execute your project with precision and efficiency
Final Inspection to ensure the highest standards

Customer Benefits
- Team of Seasoned Professional
- Use of High-Tech Equipments
- Striving to exceed customer expectations

