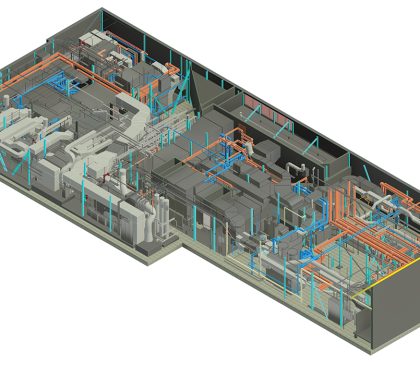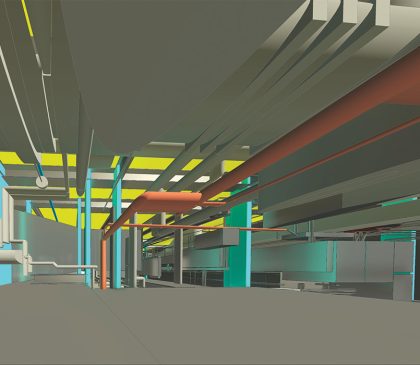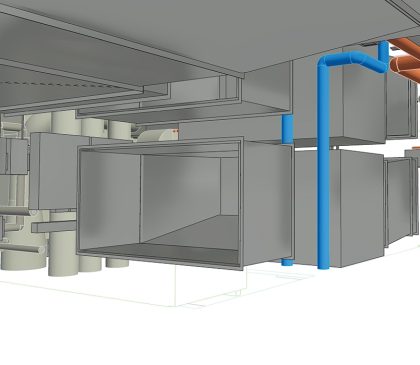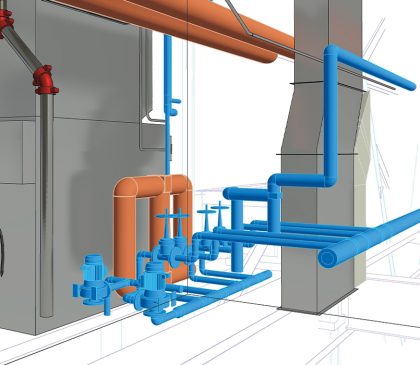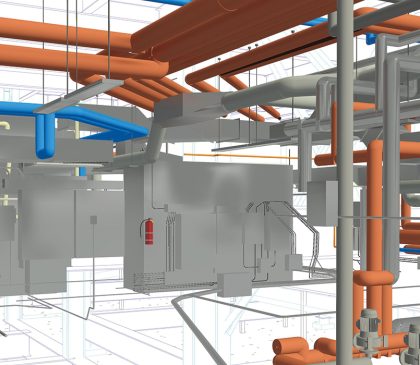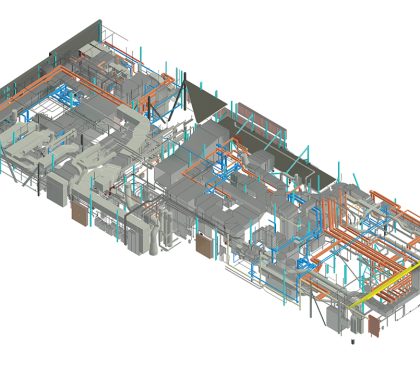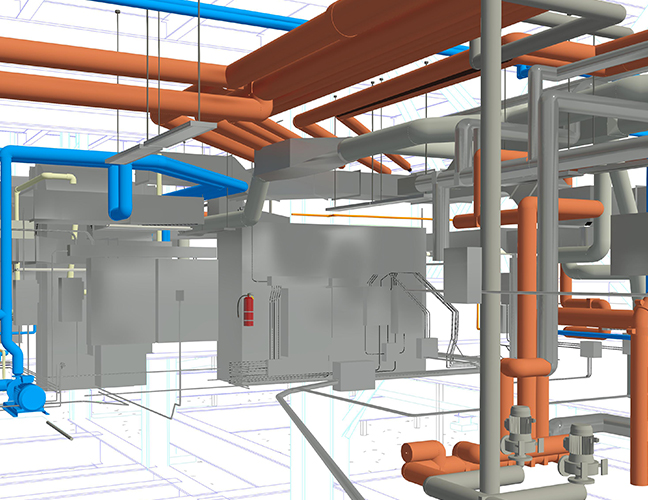
Project Information
Area:
11,050 Square Feet
Year:
2020-2021
Software:
Revit
Overview
MEPF service for the industrial building
The project is an industrial facility that requires MEPF BIM services for the design, coordination, and installation of mechanical, electrical, plumbing, and fire protection systems. The project scope includes the following:
- Production area with various machinery and equipment
- Warehouse area with storage racks and loading docks
- Utility area with generators, transformers, and pumps
Project Objectives:
- Achieve optimal performance, efficiency, and safety of the MEPF systems
- Minimize clashes, errors, and rework during the construction phase
- Maximize prefabrication and modularization of the MEPF components
- Comply with the relevant codes and standards for industrial buildings
- Deliver the project on time and within budget
Output files what we provided for MEPF services:
- MEPF BIM models at the desired level of detail (LOD) in compliance with the BIM execution plan
- MEPF shop drawings generated from the BIM models for fabrication and installation purposes
- MEPF as-built drawings updated from the BIM models after completion of the construction
- MEPF BIM data for facility management and maintenance purposes
Constructed By

Elevate Construction Management
25 Helano, 145 City Road New Town DD14, USA
Elevate Industrial Constructors Inc: Elevate Industrial Fabrication Inc.
Work Report
- 8.8 million work hours
- 1,500+ employees on-site
- 51 cranes used during peak
Project Stats
- 7,400+ metric tons of steel
- 337 modules & Sections
- 1,000 linear meters


