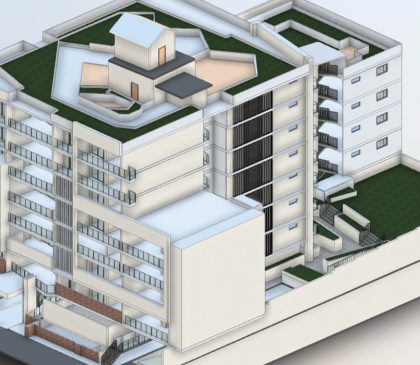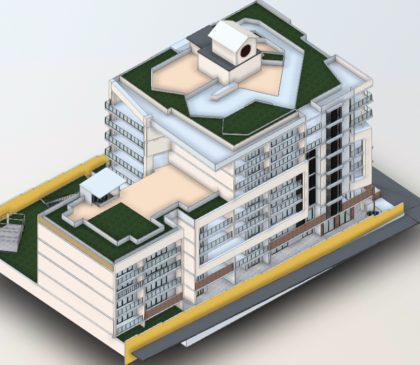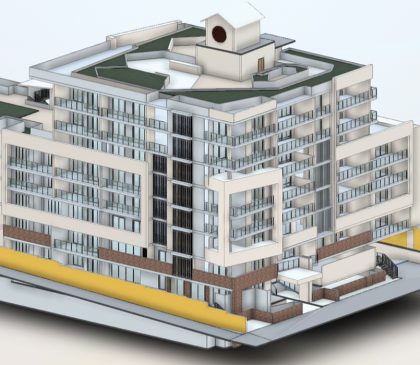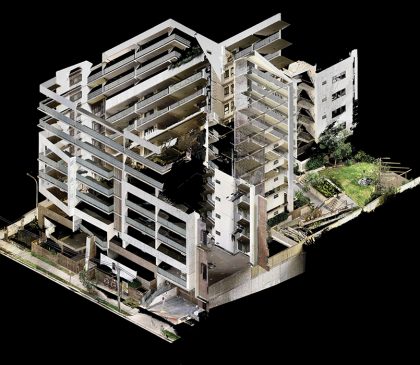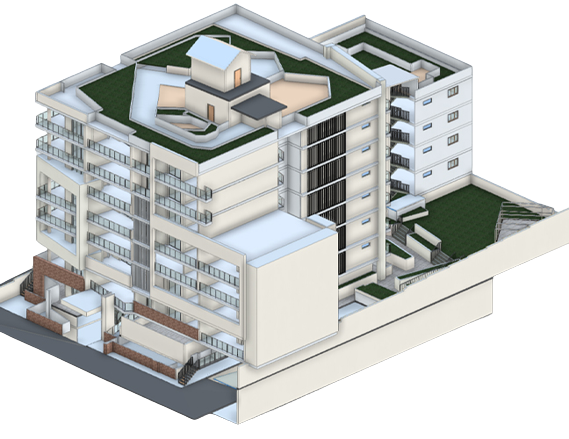
Project Information
1,14,120 Square Feet
2020-2021
Revit, Autodesk Recap and Navis work
Architectural BIM service for the Residential building
Residential Building is located in Sydney, Australia. It has a unique architectural style and we as a BimOffis need to renovate it. The building has a distinctive design that makes it stand out from the rest of the cityscape. To capture the existing condition of the building, the team uses a scan to bim service that creates a 3D model of the structure using laser scanning technology. The 3D model allows us to visualize, analyze, and modify the building’s features and systems. It also helps us to detect and solve any problems that might occur during the renovation process. The team hopes to preserve the original style of the building while enhancing its functionality and sustainability.
What we did?
Output files what we provided:
- 3D BIM model of the residential Building in Revit format
- The point cloud data of the existing Building in various formats
- Quality assurance and quality control report
- The project schedule and budget report
A Modified Modular Construction Process
Services:
- Architecture Design
- Bim Modeling
- Structure Design
- Lod 300
- ARCHITECTURE DESIGN
- Facilisi odio mus quam risus vestibulum torquent eleifend integer semper ridiculus mi habitasse, imperdiet
- STRUCTURE DESIGN
- Facilisi odio mus quam risus vestibulum torquent eleifend integer semper ridiculus mi habitasse, imperdiet
- Laoreet mus quisque rhoncus himenaeos praesent enim tortor life dapibus pharetra netus duis vel habitant
Constructed By

Elevate Construction Management
25 Helano, 145 City Road New Town DD14, USA
Elevate Industrial Constructors Inc: Elevate Industrial Fabrication Inc.
Work Report
- 8.8 million work hours
- 1,500+ employees on-site
- 51 cranes used during peak
Project Stats
- 7,400+ metric tons of steel
- 337 modules & Sections
- 1,000 linear meters


