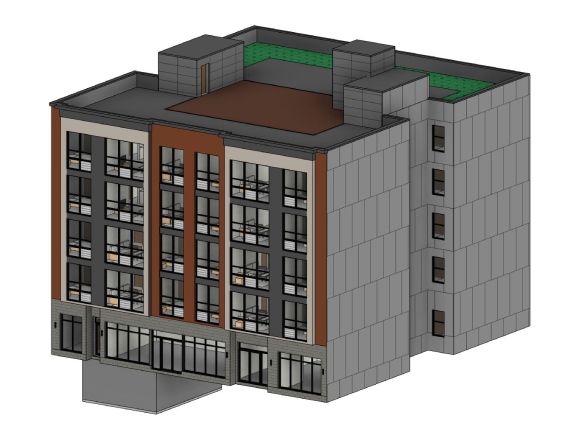
Project Information
Area:
18,375 Sq. Ft.
Year:
2023
Software:
Revit, Twinmotion & Navisworks
Project Overview:
Architectural BIM service for the Residential building
Our client approached us to create Architectural BIM Model for a multi-story residential building. With a team of proficient and seasoned engineers and modelers, we successfully met the client's expectations, completing the project within the designated timeframe. Using the PDFs and designs provided by the client, we employed relevant software and technology to assess and determine the overall project layout.
Project Scope:
- To develop 3D model of the architectural system of the building using BIM software, based on the data received from the client.
- To generate detailed construction drawings and documentation using Revit software, to facilitate the coordination.
What We Did?
- Initially, we created the 3D model for architectural system using Revit software and maintained the highest accuracy and efficiency. The model we created had all the necessary sets of information like casework, fixtures, and appliances along with other important elements. Further, at the later stage, we had generated the detailed construction drawings and documents.
Project Important Checklist
- The housekeepers we hired are professionals who take pride in doing excellent work and in exceed.
- Facilisi odio mus quam risus vestibulum torquent eleifend integer semper ridiculus mi habitasse, imperdiet
- Laoreet mus quisque rhoncus himenaeos praesent enim tortor life dapibus pharetra netus duis vel habitant
- The housekeepers we hired are professionals who take pride in doing excellent work and in exceed.
- Facilisi odio mus quam risus vestibulum torquent eleifend integer semper ridiculus mi habitasse, imperdiet
- Laoreet mus quisque rhoncus himenaeos praesent enim tortor life dapibus pharetra netus duis vel habitant
Constructed By

Elevate Construction Management
25 Helano, 145 City Road New Town DD14, USA
Elevate Industrial Constructors Inc: Elevate Industrial Fabrication Inc.
Work Report
- 8.8 million work hours
- 1,500+ employees on-site
- 51 cranes used during peak
Project Stats
- 7,400+ metric tons of steel
- 337 modules & Sections
- 1,000 linear meters








