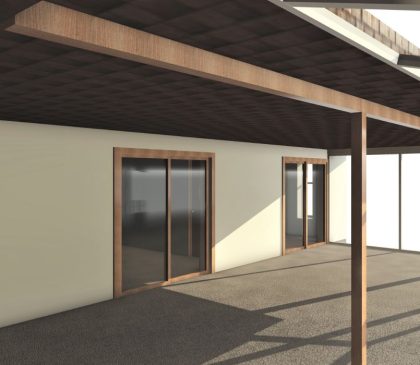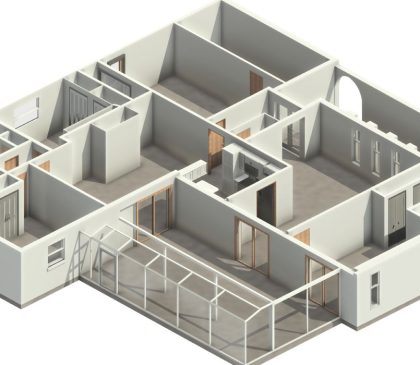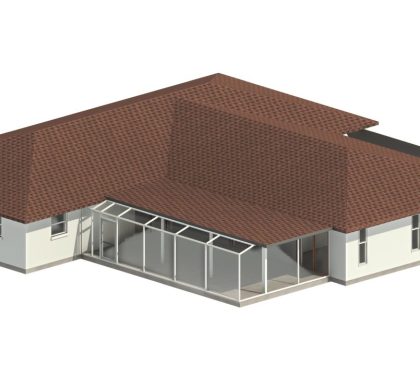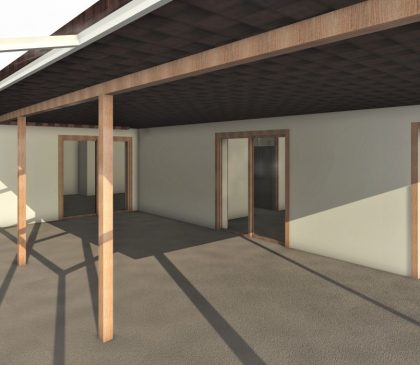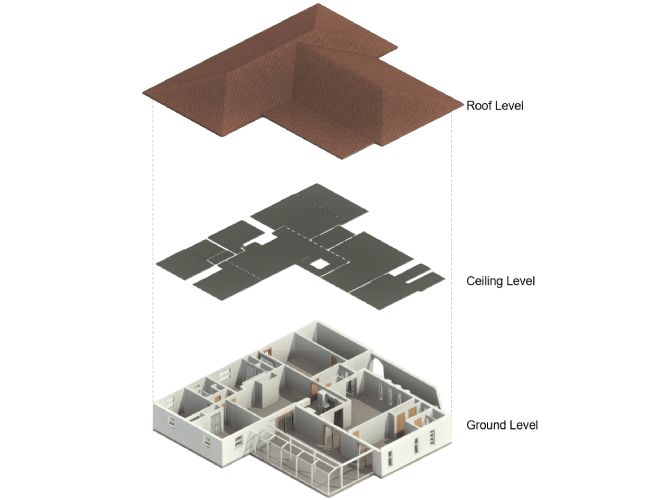
Project Information
3,200 Sq. Ft.
2023
AutoCAD, Revit, Navisworks
Architectural BIM Service
In this particular project, our client tasked us with developing an as-built BIM model for a residential building. To full fill this requirement, we employed the Scan to BIM service, utilizing the Revit software. Given the project's focus on renovating an older building, our client actively collaborated with us. Our team of seasoned professionals comprehensively addressed all aspects and elements of the project, incorporating clash detection as part of the process.
Project Scope
To develop 3D model of the architectural system of the Residential Building using BIM software, based on the point cloud data.
What We Did?
Our engineering team conducted a comprehensive site visit to inspect the entire building and determine the specific requirements for laser scanning—what areas, methods, and locations were needed. Additionally, we asked the client to provide any existing design or drawing they had, facilitating our evaluation and enabling us to devise a plan for project commencement.
For this undertaking, we employed the essential software, Revit, aligning with the core requirements of the project. Through consistent coordination with our clients and ongoing updates on the progress of the work, we successfully developed well-defined Standard Operating Procedures (SOPs) that seamlessly complemented both onsite and offsite project activities.
Project Scope
To develop 3D model of the architectural system of the Residential Building using BIM software, based on the point cloud data.
What We Did?
The initial phase involved a site visit for a thorough inspection of the building. Upon commencement, our team generated the object or structure surface, encompassing its geometry and colour. Our objective was to produce designs and drawings facilitating the assessment of the building structure and aiding in the project plan preparation for prompt initiation.
Advancing with the assistance of Revit software, we successfully completed the project within the specified deadline. The process included continuous coordination and collaboration between both parties, with regular project status updates. Furthermore, we developed easily comprehensible Standard Operating Procedures (SOPs) that seamlessly integrated with the project, both onsite and offsite.
Services:
- Architecture Design
- Bim Modeling
- Structure Design
- Lod 300
- ARCHITECTURE DESIGN
- Facilisi odio mus quam risus vestibulum torquent eleifend integer semper ridiculus mi habitasse, imperdiet
- STRUCTURE DESIGN
- Facilisi odio mus quam risus vestibulum torquent eleifend integer semper ridiculus mi habitasse, imperdiet
- Laoreet mus quisque rhoncus himenaeos praesent enim tortor life dapibus pharetra netus duis vel habitant
Constructed By

Elevate Construction Management
25 Helano, 145 City Road New Town DD14, USA
Elevate Industrial Constructors Inc: Elevate Industrial Fabrication Inc.
Work Report
- 8.8 million work hours
- 1,500+ employees on-site
- 51 cranes used during peak
Project Stats
- 7,400+ metric tons of steel
- 337 modules & Sections
- 1,000 linear meters






