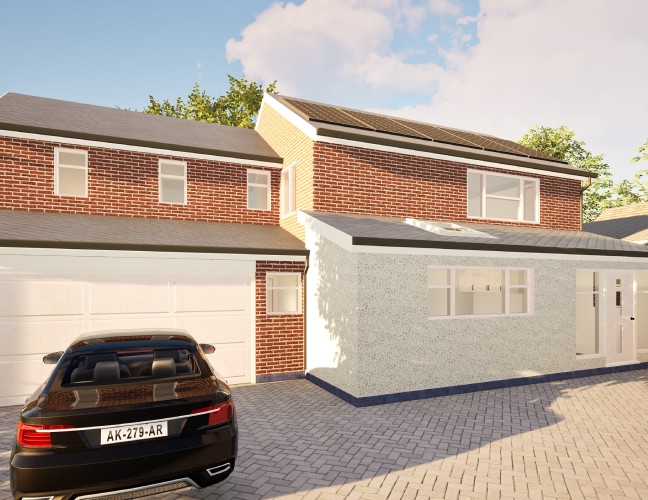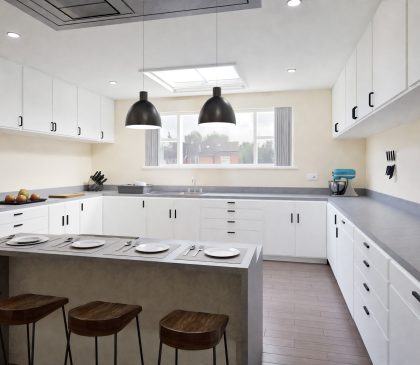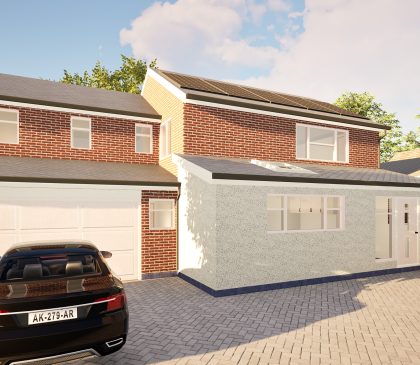
Project Information
1880 Square Feet
2024
Revit, Twin motion
Architectural BIM service
We specialize in advanced construction models, kitchen extensions, and interior-exterior rendering. With expertise in architectural design and engineering, we transform concepts into meticulously executed projects. By analyzing site photos, location data, and plans, we align solutions with your vision. We assess existing structures and create precise demolition and reconstruction plans using advanced CAD software for seamless execution.
Project Scope
To Develop 3D BIM Model, Construction Document Set and CGI of the Residential Bungalow Using BIM Software.
What We Did?
To ensure flawless work, our technical team meticulously inspected the location in person. We requested 2D drawings or blueprints from the client for a comprehensive assessment of the structure and to advance the project. Following the project's fundamental specifications, we employed the appropriate Revit software. Through consistent communication and timely updates to the client, we developed an efficient Standard Operating Procedure (SOP) that performed seamlessly both on and off-site.
Project Important Checklist
- The housekeepers we hired are professionals who take pride in doing excellent work and in exceed.
- Facilisi odio mus quam risus vestibulum torquent eleifend integer semper ridiculus mi habitasse, imperdiet
- Laoreet mus quisque rhoncus himenaeos praesent enim tortor life dapibus pharetra netus duis vel habitant
- The housekeepers we hired are professionals who take pride in doing excellent work and in exceed.
- Facilisi odio mus quam risus vestibulum torquent eleifend integer semper ridiculus mi habitasse, imperdiet
- Laoreet mus quisque rhoncus himenaeos praesent enim tortor life dapibus pharetra netus duis vel habitant
Constructed By

Elevate Construction Management
25 Helano, 145 City Road New Town DD14, USA
Elevate Industrial Constructors Inc: Elevate Industrial Fabrication Inc.
Work Report
- 8.8 million work hours
- 1,500+ employees on-site
- 51 cranes used during peak
Project Stats
- 7,400+ metric tons of steel
- 337 modules & Sections
- 1,000 linear meters



