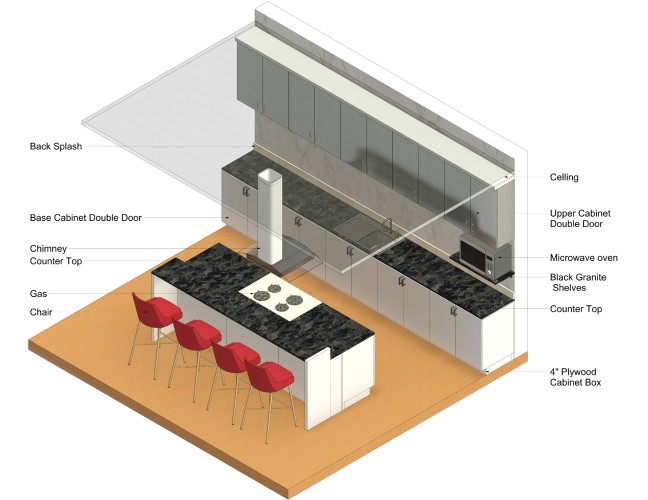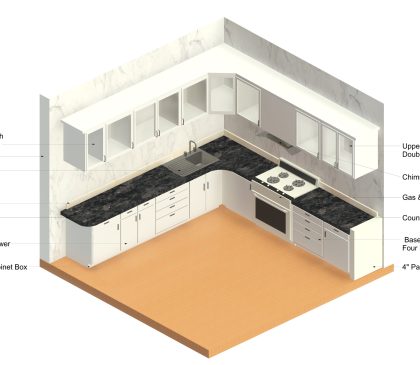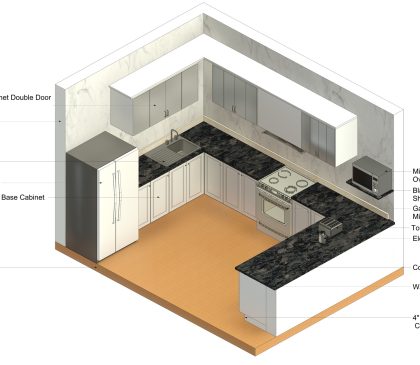
Project Information
Type A = 173 Sq. Ft., Type B = 208 Sq. Ft.
381 Sq. Ft.
2024
Revit
Architectural BIM service
Our kitchen millwork and joinery specialists coordinate their drafting methods with the design teams and architects to provide superior millwork shop drawings. This ensures the production of high-quality drawings for new constructions, renovations, or upgrades, facilitating seamless manufacturing processes.
We generate detailed 2D manufacturing drawings that effectively convey your product designs to manufacturers and contractors. Our expertise includes:
- Designing L-Shaped and U-Shaped kitchens.
- Crafting open-plan/island kitchen layouts.
- Creating cabinets from wood, stainless steel, or hybrid materials.
- Developing kitchen layouts for residential and commercial spaces.
Project Scope
To develop Millwork Document Set and Create 3D Model, CGI of The Residential Kitchen Using BIM Software.
What We Did?
We developed a kitchen millwork model according to the client’s specifications, incorporating various kitchen components. Subsequently, we designed parametric families such as kitchen cabinets, countertops, shelving, etc. Following this, we generated an interior render CGI view utilizing the millwork interior model.
Project Important Checklist
- The housekeepers we hired are professionals who take pride in doing excellent work and in exceed.
- Facilisi odio mus quam risus vestibulum torquent eleifend integer semper ridiculus mi habitasse, imperdiet
- Laoreet mus quisque rhoncus himenaeos praesent enim tortor life dapibus pharetra netus duis vel habitant
- The housekeepers we hired are professionals who take pride in doing excellent work and in exceed.
- Facilisi odio mus quam risus vestibulum torquent eleifend integer semper ridiculus mi habitasse, imperdiet
- Laoreet mus quisque rhoncus himenaeos praesent enim tortor life dapibus pharetra netus duis vel habitant
Constructed By

Elevate Construction Management
25 Helano, 145 City Road New Town DD14, USA
Elevate Industrial Constructors Inc: Elevate Industrial Fabrication Inc.
Work Report
- 8.8 million work hours
- 1,500+ employees on-site
- 51 cranes used during peak
Project Stats
- 7,400+ metric tons of steel
- 337 modules & Sections
- 1,000 linear meters



