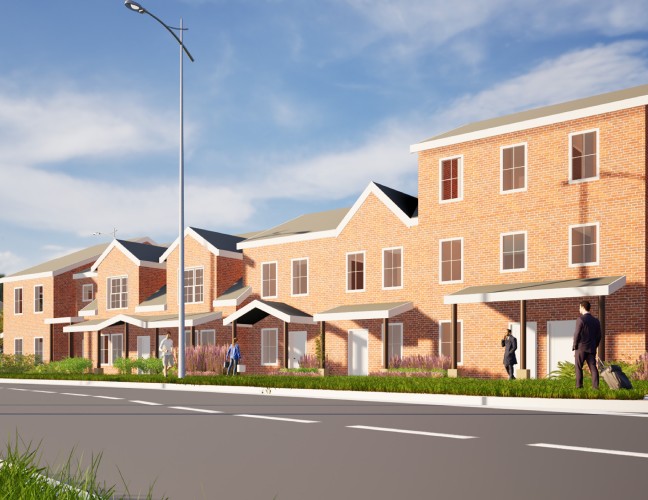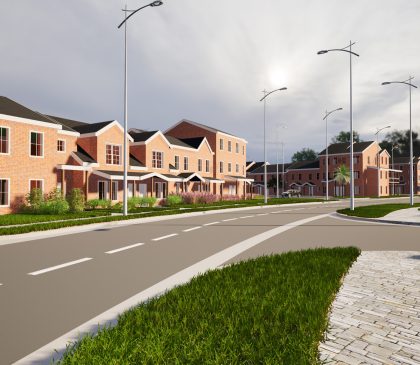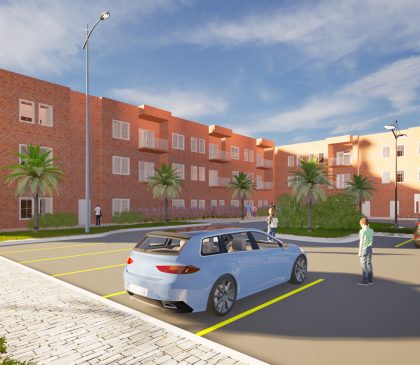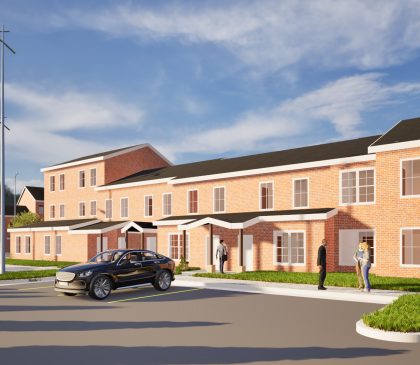
Project Information
174348.07 Sq. Ft.
2024
Revit, Twin motion
Architectural BIM service
Our expertise lies in advanced construction modelling, Create parametric Family,3D modelling, and comprehensive documentation services. With a strong background in architectural design and engineering, we excel at translating concepts into meticulously executed projects. Our approach involves thorough analysis of site plans and locations to ensure that solutions are perfectly aligned with your vision. Additionally, we offer assessment services for existing structures and develop precise demolition and reconstruction plans using state-of-the-art BIM software, ensuring a seamless execution of your project.
Project Scope
To develop 3D BIM Model, Construction Document Set and CGI of the Residential Building using BIM Software.
What We Did?
Our technical team conducts thorough on-site inspections to guarantee flawless work. We collaborate closely with clients, requesting 2D plans or blueprints for a comprehensive assessment of the structure and to drive the project forward. Utilizing the appropriate Revit software based on project specifications, we ensure precision and efficiency. Through consistent communication and timely updates, we establish an efficient Standard Operating Procedure (SOP) that seamlessly integrates on-site and off-site operations.
Project Important Checklist
- The housekeepers we hired are professionals who take pride in doing excellent work and in exceed.
- Facilisi odio mus quam risus vestibulum torquent eleifend integer semper ridiculus mi habitasse, imperdiet
- Laoreet mus quisque rhoncus himenaeos praesent enim tortor life dapibus pharetra netus duis vel habitant
- The housekeepers we hired are professionals who take pride in doing excellent work and in exceed.
- Facilisi odio mus quam risus vestibulum torquent eleifend integer semper ridiculus mi habitasse, imperdiet
- Laoreet mus quisque rhoncus himenaeos praesent enim tortor life dapibus pharetra netus duis vel habitant
Constructed By

Elevate Construction Management
25 Helano, 145 City Road New Town DD14, USA
Elevate Industrial Constructors Inc: Elevate Industrial Fabrication Inc.
Work Report
- 8.8 million work hours
- 1,500+ employees on-site
- 51 cranes used during peak
Project Stats
- 7,400+ metric tons of steel
- 337 modules & Sections
- 1,000 linear meters




