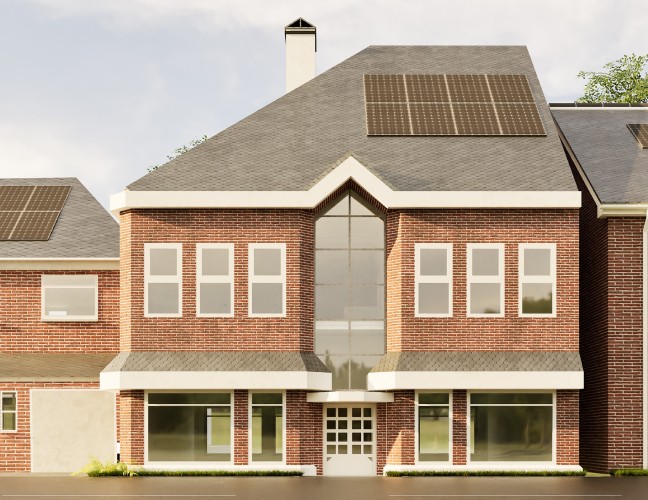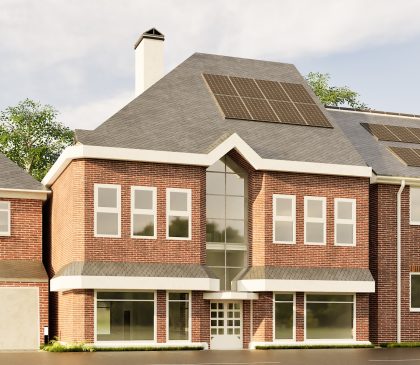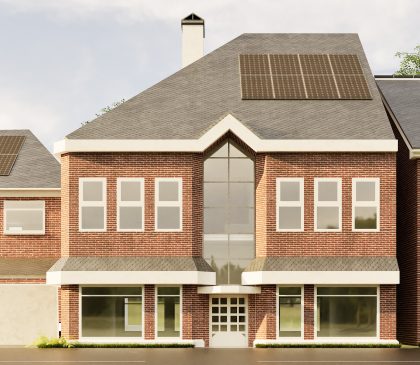
Project Information
Area:
2,500 Sq. Ft.
Year:
2024
Software:
Revit, Twinmotion
Project Brief
Architectural BIM service
- Utilizing our expertise in advanced construction modeling, parametric family creation, and 3D modeling, we offer comprehensive documentation services. With a solid background in architectural design and engineering, we excel at transforming ideas into meticulously crafted projects. Our methodology involves detailed analysis of site plans and locations to ensure solutions perfectly match your vision. Additionally, we provide assessment services for current structures and devise precise demolition and reconstruction plans using cutting-edge BIM software, guaranteeing flawless project execution.
Project Scope
- To develop 3D model of the architectural system of the building using BIM software, based on the data received from the client.
- To generate detailed construction drawings, documentation and CGI using BIM software, to facilitate the coordination.
What We Did?
- At the outset, we utilized Revit software to develop the 3D model for the architectural system, ensuring utmost precision and productivity. Our model encompassed essential information sets such as casework, fixtures, and appliances, alongside other vital elements. Subsequently, we progressed to generating comprehensive construction drawings, documentation, and CGIs to fulfill project requirements.
Project Important Checklist
- The housekeepers we hired are professionals who take pride in doing excellent work and in exceed.
- Facilisi odio mus quam risus vestibulum torquent eleifend integer semper ridiculus mi habitasse, imperdiet
- Laoreet mus quisque rhoncus himenaeos praesent enim tortor life dapibus pharetra netus duis vel habitant
- The housekeepers we hired are professionals who take pride in doing excellent work and in exceed.
- Facilisi odio mus quam risus vestibulum torquent eleifend integer semper ridiculus mi habitasse, imperdiet
- Laoreet mus quisque rhoncus himenaeos praesent enim tortor life dapibus pharetra netus duis vel habitant
Constructed By

Elevate Construction Management
25 Helano, 145 City Road New Town DD14, USA
Elevate Industrial Constructors Inc: Elevate Industrial Fabrication Inc.
Work Report
- 8.8 million work hours
- 1,500+ employees on-site
- 51 cranes used during peak
Project Stats
- 7,400+ metric tons of steel
- 337 modules & Sections
- 1,000 linear meters



