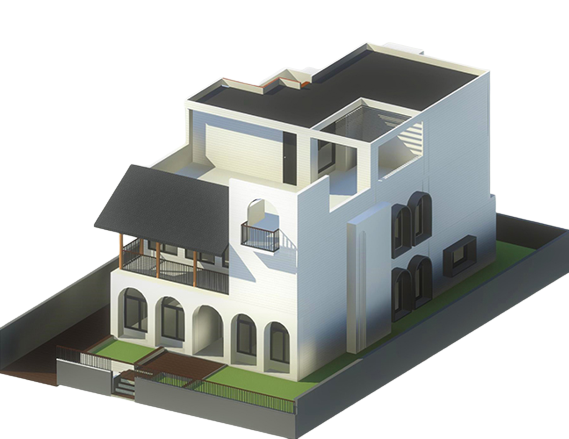
Project Information
3500 Square Feet
2020-2021
Revit, AutoCAD, Lumion
Architectural BIM service for the Residential building
Our client is looking for potential designs from us for the renovation of his old building. He needed a standard LOD 300 architectural 3D model, a 2D detailed plan, and a render image of the completed building. Additionally, they require a detailed material schedule from our side for estimation purposes. They have provided some rough sketches of their requirements, along with an old building drawing set.
What we did?
After getting client requirements and studying client data, we have started designing this 3500-square-feet areal space, using AutoCAD and Revit. In a remarkably short amount of time, our highly skilled architectural team created this client-satisfying design. For preparing this design, their work involve day to day coordination with client and preparing designs as per client requirement. After finalizing the drawings, we created a detailed 3D model using Revit software for better visualization. Also, we have created a detailed quantity schedule as our client has a requirement for this. In addition to that, we have provided a render image that showcases the building’s design and features. We also provided standard documentation of all required drawings for construction and project management purposes.
A Modified Modular Construction Process
Services:
- Architecture Design
- Bim Modeling
- Structure Design
- Lod 300
- ARCHITECTURE DESIGN
- Facilisi odio mus quam risus vestibulum torquent eleifend integer semper ridiculus mi habitasse, imperdiet
- STRUCTURE DESIGN
- Facilisi odio mus quam risus vestibulum torquent eleifend integer semper ridiculus mi habitasse, imperdiet
- Laoreet mus quisque rhoncus himenaeos praesent enim tortor life dapibus pharetra netus duis vel habitant
Constructed By

Elevate Construction Management
25 Helano, 145 City Road New Town DD14, USA
Elevate Industrial Constructors Inc: Elevate Industrial Fabrication Inc.
Work Report
- 8.8 million work hours
- 1,500+ employees on-site
- 51 cranes used during peak
Project Stats
- 7,400+ metric tons of steel
- 337 modules & Sections
- 1,000 linear meters




