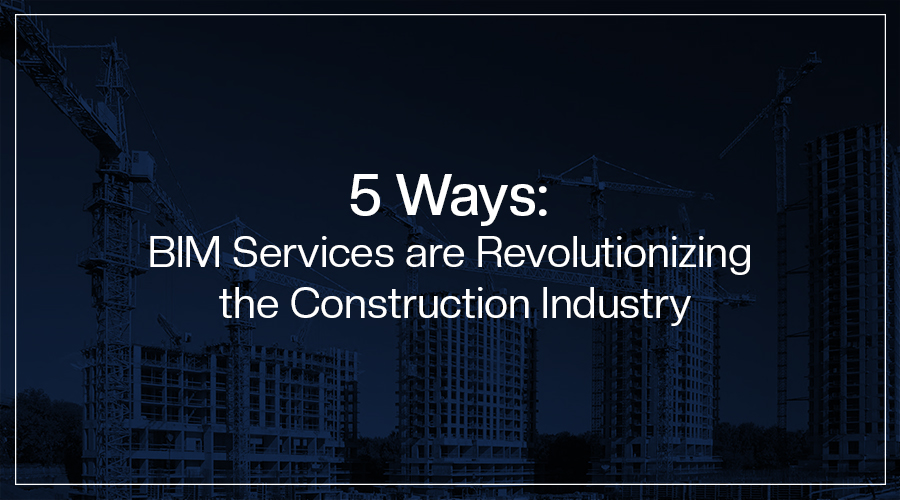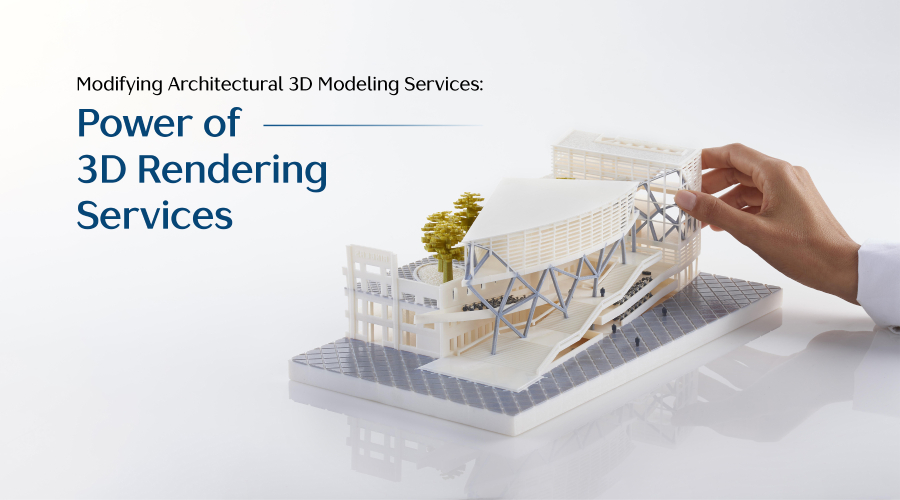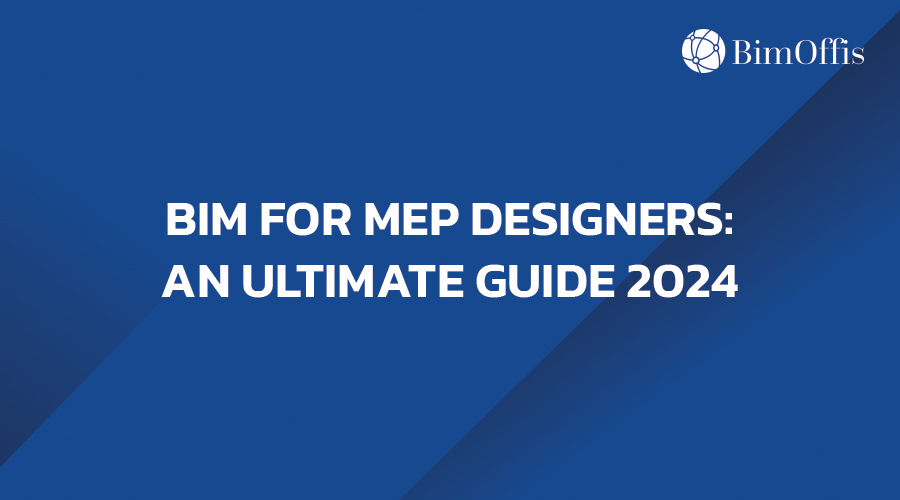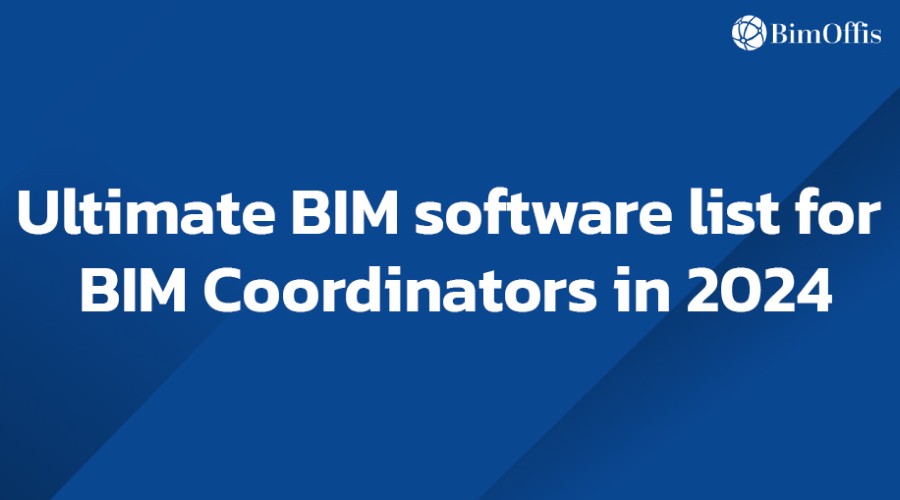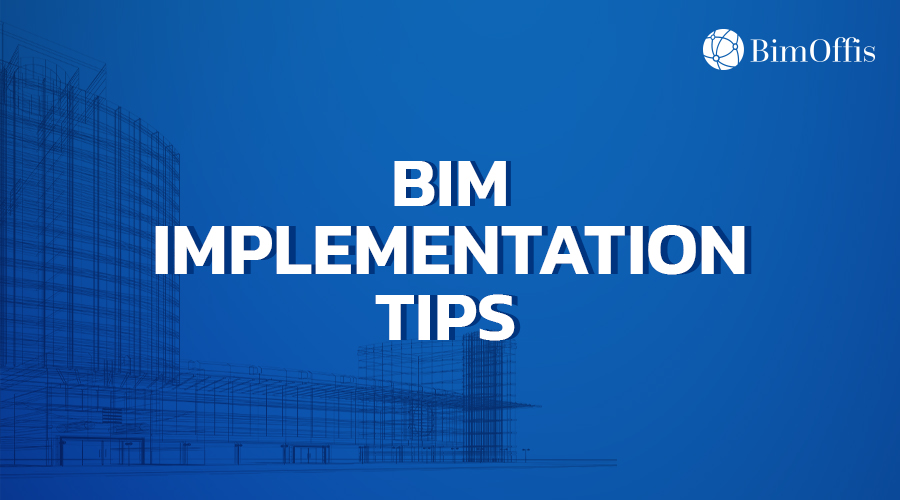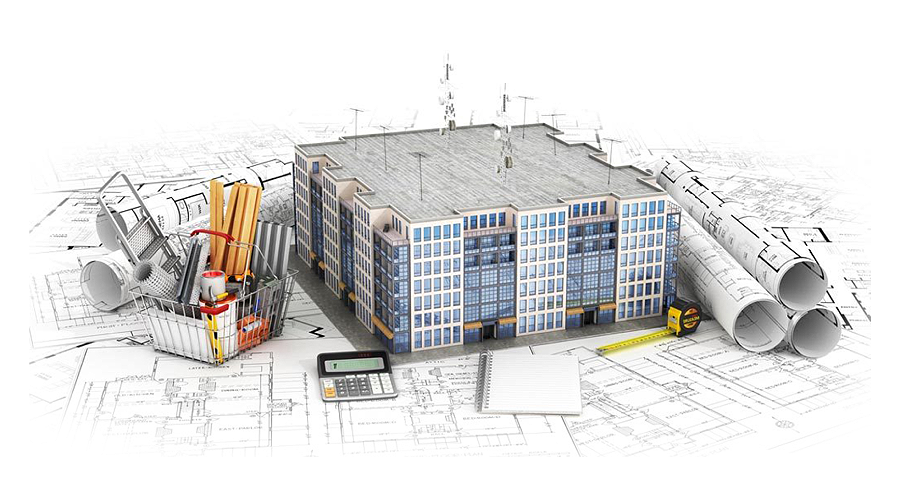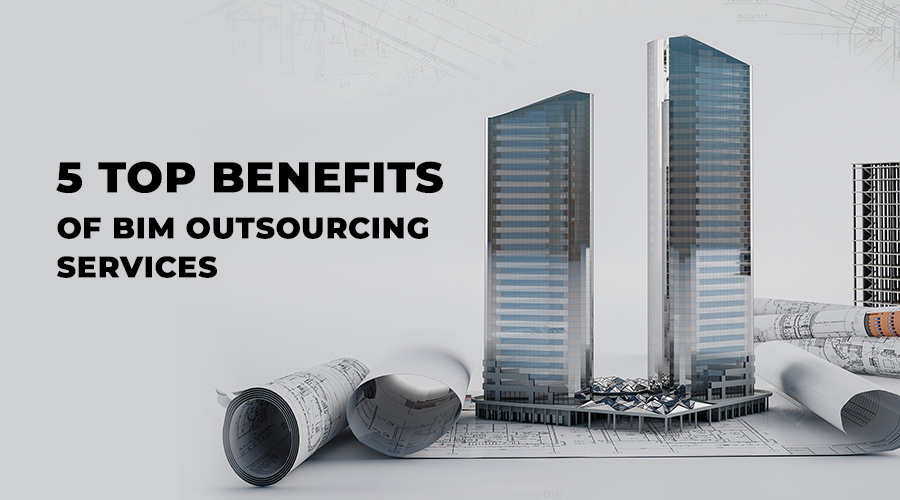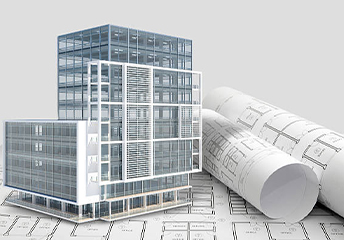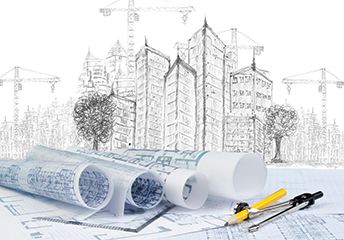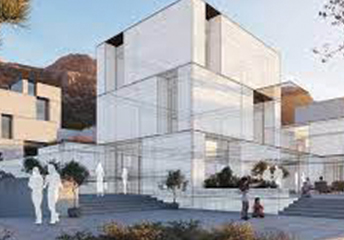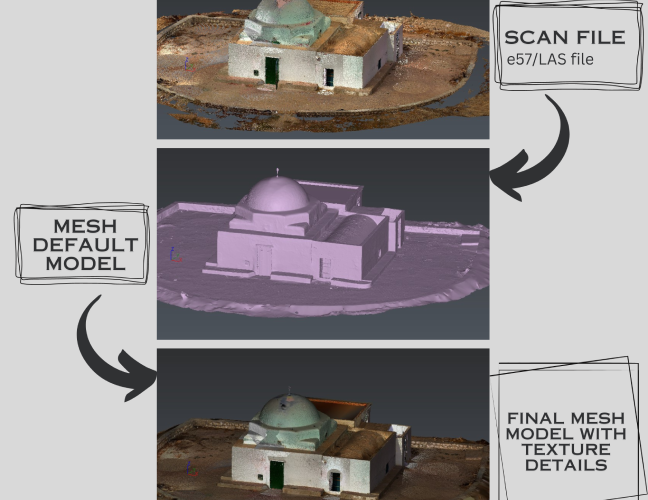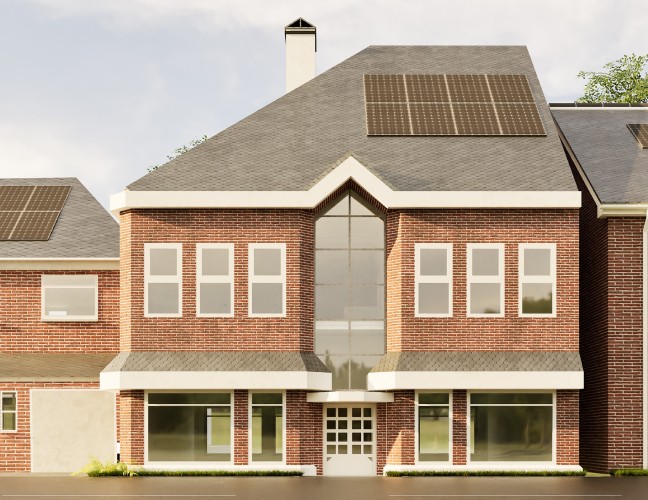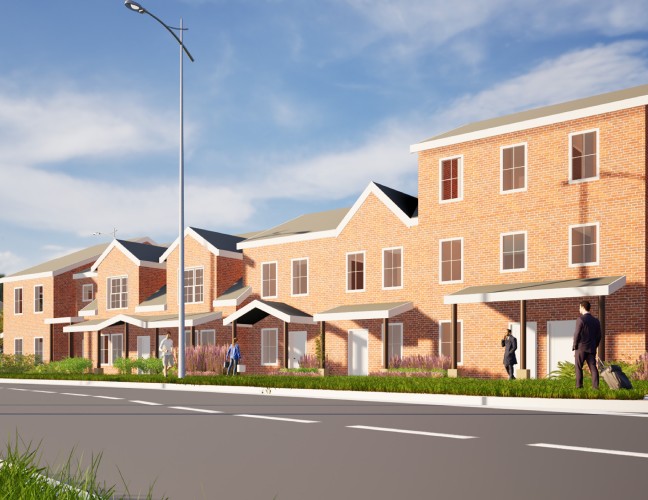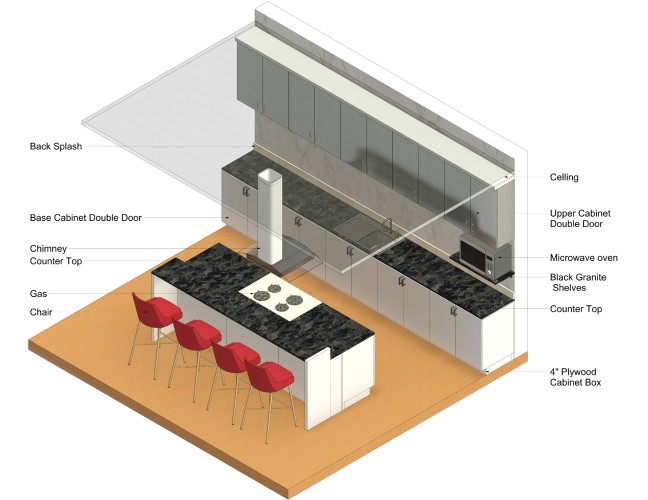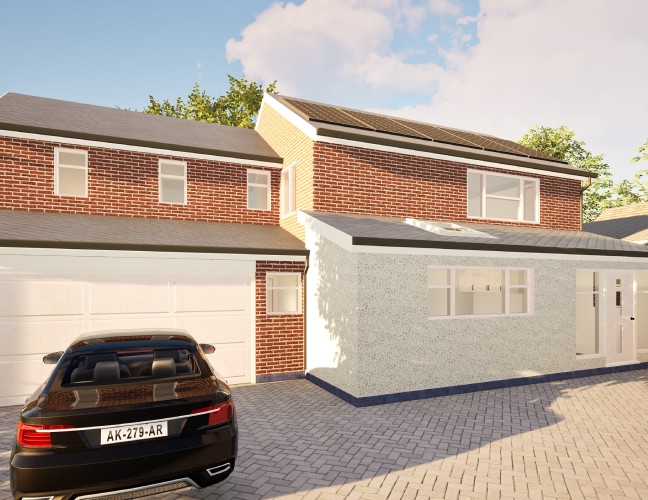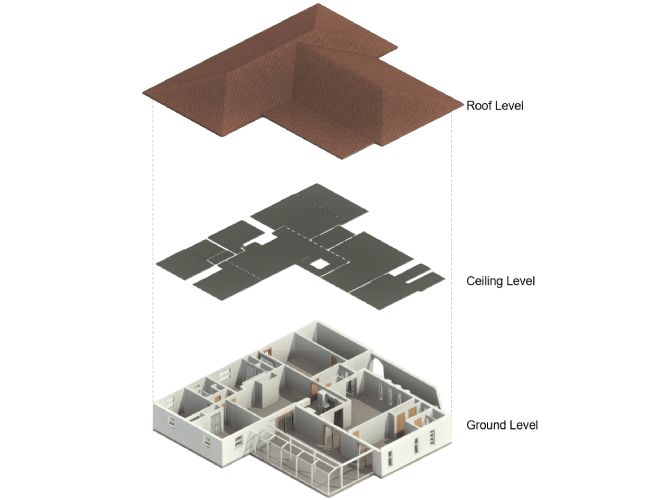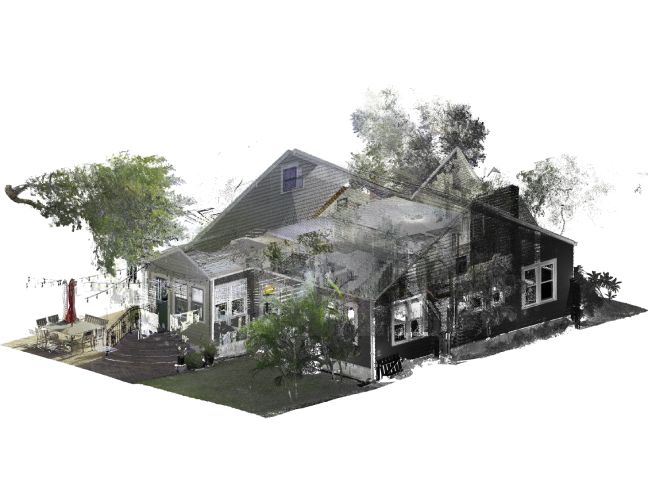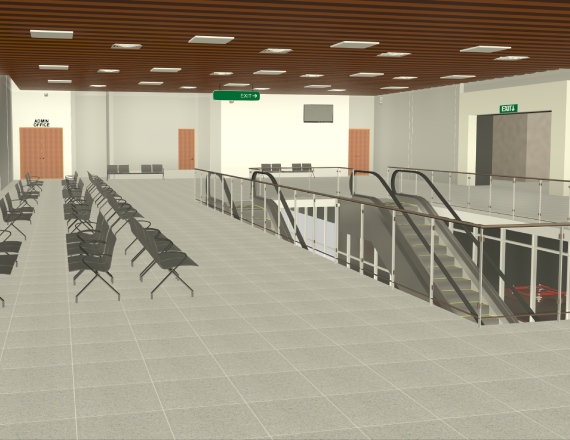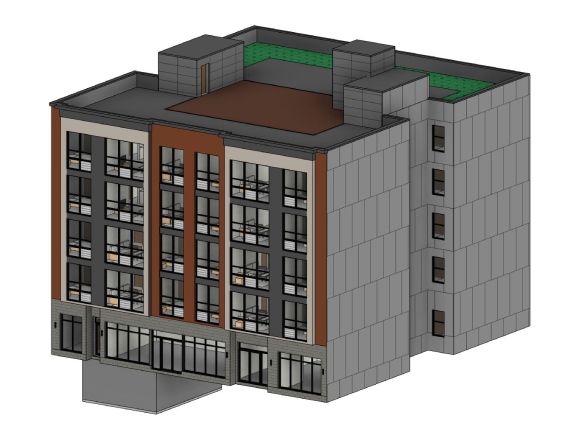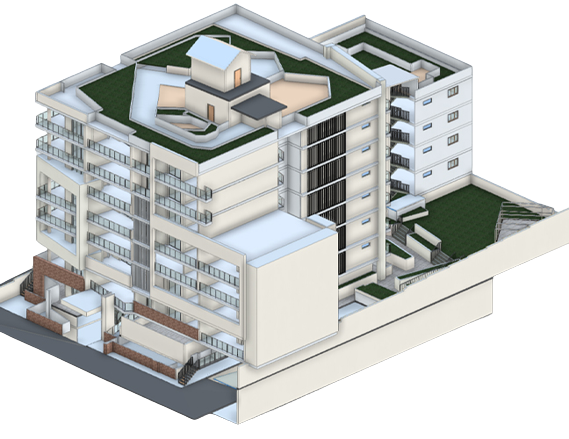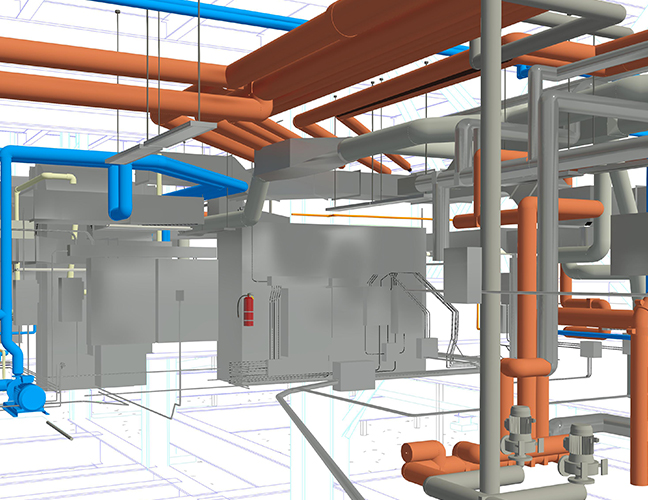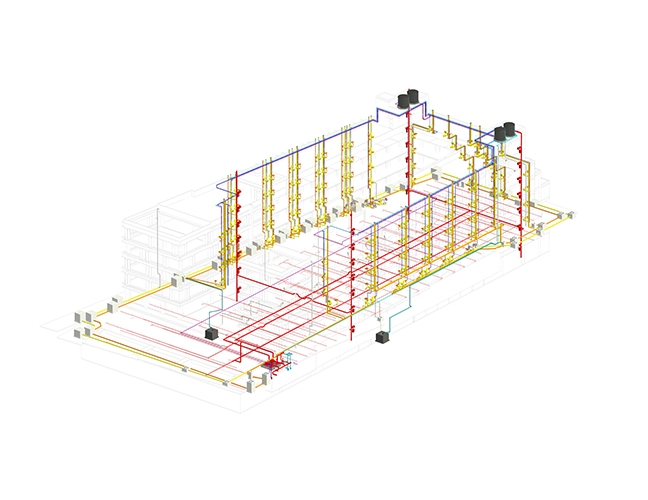architectural bim services
OUR BIM MODELING & COORDINATION SERVICES IN ARCHITECTURAL
Our Latest Blog
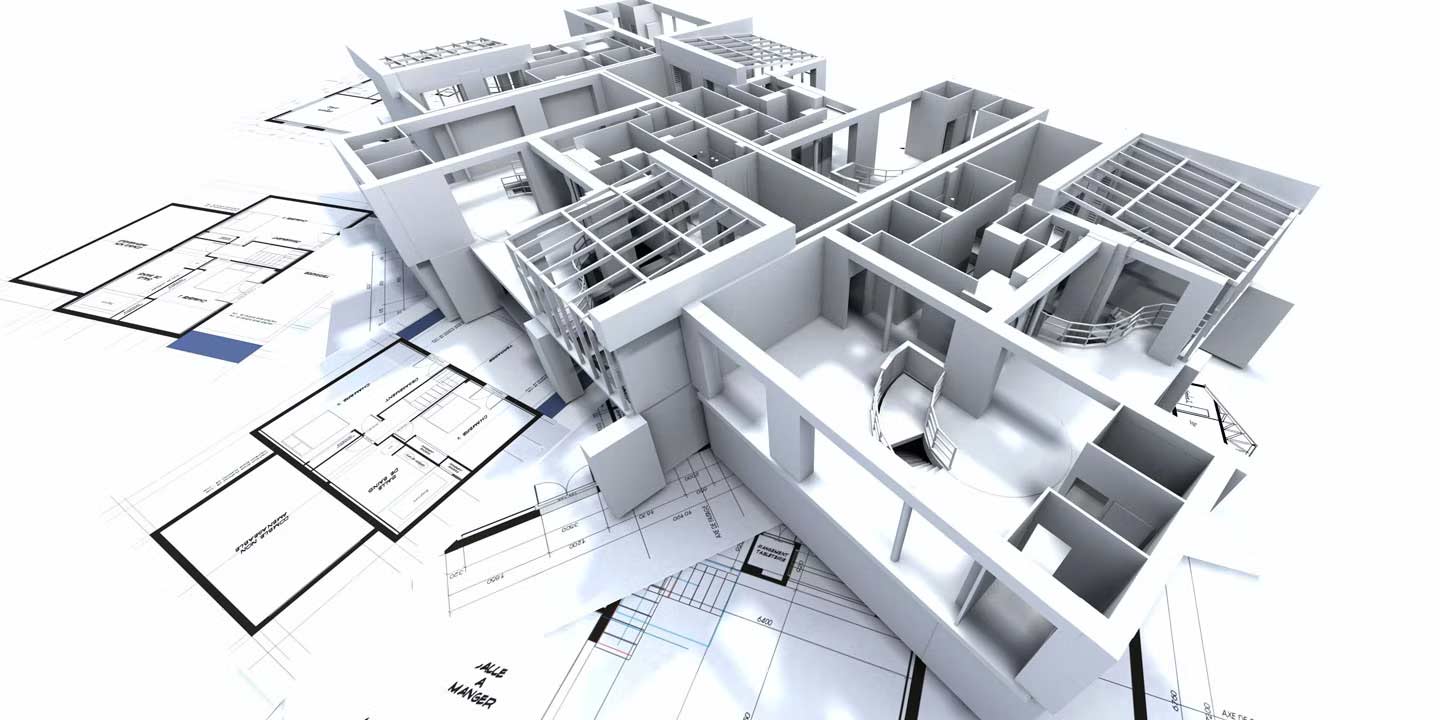
BIM Architectural (Building Information Modeling) Services
Our architectural BIM engineering firm is dedicated to crafting innovative and eco-conscious design solutions tailored to our clients’ requirements.
The architectural building design team of BimOffis takes charge of the entire design and construction process, which includes planning, feasibility assessments, value engineering, constructability evaluations, and crafting construction documents.
Our extensive experience in digitization-integrated architectural BIM and engineering design services is evident in our successful project delivery across diverse domains such as industrial, commercial, residential, construction, renovation, and facility management.
Our approach is marked by intelligence and sustainability, as we employ a smart and environmentally-friendly VDC (Virtual Design and Construction) methodology to achieve our project objectives.
We are providers of quality-assured Architectural BIM Services across the World
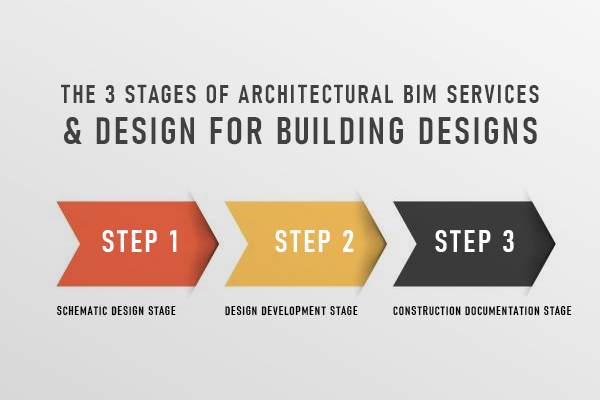
The 3 Stages of Architectural BIM Services & Design For Building Designs
In the initial stage of architectural BIM design services, architects and design teams brainstorm and conceptualize the building’s design. BIM models are used to create 3D representations that capture the essence of the concept. Site analysis, space planning, and visualizations are essential components of this phase.
Following the schematic design, the design development stage of Architectural BIM Service refines the initial concepts. BIM tools assist in the detailed planning and specification of building components, materials, and systems. The focus shifts to preparing the design for construction documentation.
This critical phase involves creating comprehensive construction documents using BIM. Detailed drawings, schedules, and specifications are generated, ensuring that the building design is accurately conveyed to contractors for construction execution. BIM models play a central role in generating these precise documents.
Consult with us for BIM Services to Enhanced your
Construction Project.
Benefits Offered by BIM Architectural Modeling & Design Services
Enhanced Cost Estimations
The integration of estimators at an earlier stage in the planning process by an architect BIM services experts like BimOffis has led to the expansion of precise cost estimations based on BIM models, commonly referred to as 5D BIM.
Enhanced Project Scheduling
Project schedules can now be formulated and conveyed with greater accuracy, thanks to improved coordination facilitated by scheduling through Architectural Modeling & Design Services.
Safety Enhancement
Architectural BIM Design services help bolster construction safety by identifying potential hazards before they escalate into issues.
Streamlined Collaboration and Communication
For facilities managers and renovation teams, BIM management services offer the means to maintain precise digital records of building information throughout the entire lifecycle of the structure.

We Provide BIM Services for
Residential Buildings
Commercial Buildings
Train Stations & Airport
Hospitals
Hotels &
Resorts
Schools & University
Industrial & Gas Stations

Why is BimOffis a Premier Architectural BIM Services Provider?
- Being Architect BIM services experts, we empower architects with complete control over their designs, delivering superior results in less time.
- BIM fosters a collaborative environment, facilitating seamless teamwork and communication among the design team, ultimately leading to superior outcomes.
- Our provision of tools like BIM clash detection aids architects in early error identification, preventing any Building Design flaws
- BIM's collaborative platform enhances communication across the entire design team, resulting in superior project outcomes.
- Detailed Architectural Building Designsempower architects to meticulously monitor every critical aspect throughout the design process, ensuring a stellar final outcome.
Our Latest Project
Architectural Drawings: The Different Types
- Floor Plan
- Site Plan
- Elevation
- Cross Section
- Finishing Drawing
- Landscape
- Section Drawings
- Working Plan
- Excavation Drawing
- General Note
- Line Plan
- As-Built drawings
- Installation Drawings
- Shop Drawings
- Location Plan
- Location Drawings
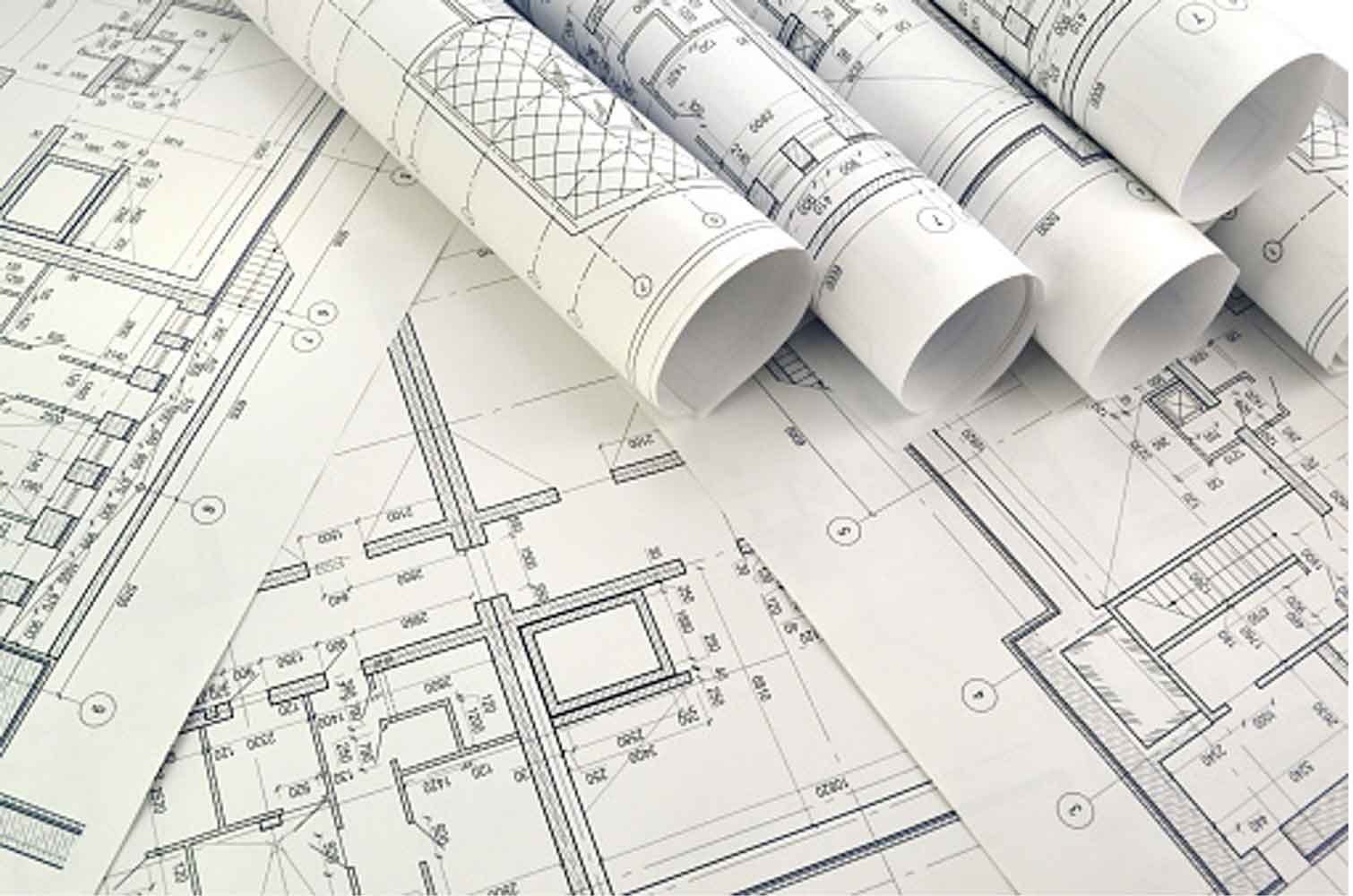
Architectural BIM Modeling Services Offered By BimOffis
- Interior view of the building
- Exterior view of the building
- Smart libraries for various building components along with different styles and specifications
- 3D Visualization
- Floor plans
- Elevations
- Data on material specifications, their quantities, costs, and time schedules
- Building schemes
- Construction details
- Staircase/Vertical Circulation details
- Building Sections
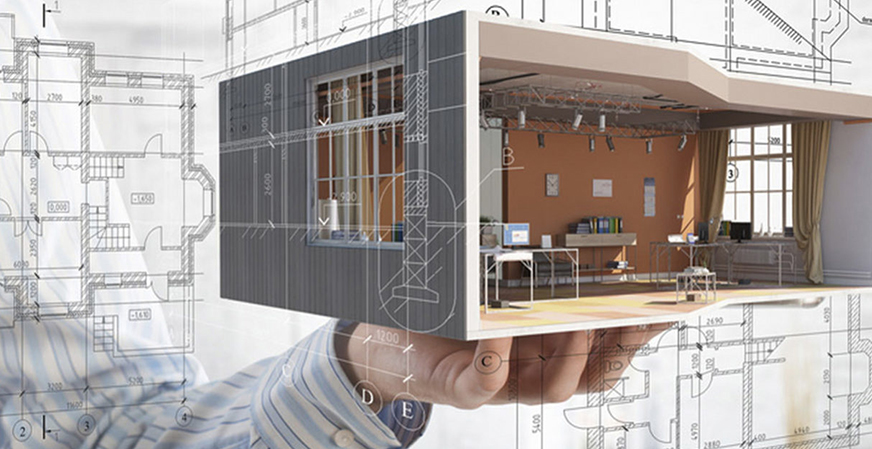
Areas We Serve
- Bostan
- New York
- Florida
- Texas
- Chicago
- California
- London
- Manchester
- Birmingham
- Leeds
- Glasgow
- Netherlands


William Berkey


Maria Jenkins
MEPF BIM services in Boston
- Clash detection and resolution,
- Developing fire safety drawings,
- Cost-effective design optimization,
- MEP 3D Modeling Services, and
- Delivering sustainable solutions.
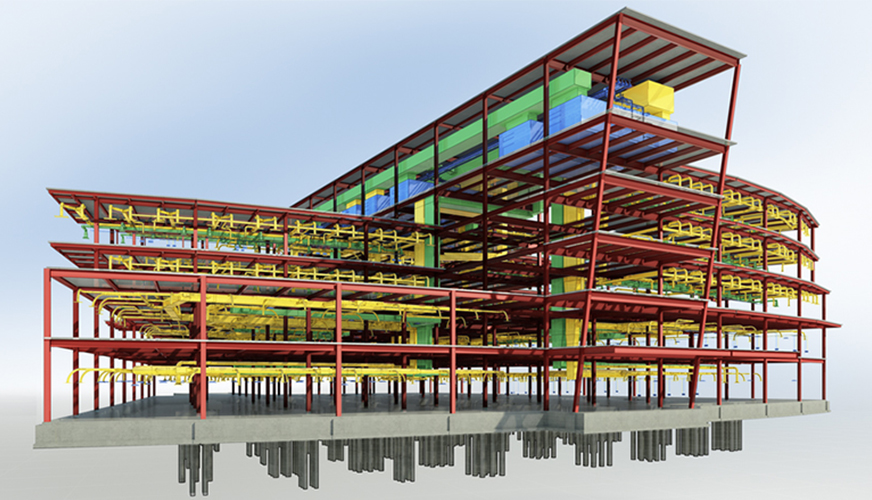

Clash Detection in Boston
Our Revit Clash Detection BIM services in Boston provide a robust solution to identify and resolve conflicts within complex construction projects. Leveraging state-of-the-art BIM modeling technology, we meticulously analyze models to prevent clashes, saving time and costs.
Ensure seamless project execution by choosing our specialized Clash Detection MEP services for enhanced precision and efficiency.
When you opt for our Clash Detection BIM services in Boston, you get to ensure a seamless construction process, minimize disruptions, and deliver projects on time and within budget.
Architectural BIM Modeling Services Offered By BimOffis
Schematic Design
Interior view of the building
Exterior view of the building
Smart libraries for various building components along with different styles and specifications 3D Visualization
Design Development
Floor plans
Elevations
Data on material specifications, their quantities, costs, and time schedules
Building schemes
Construction Document
Construction details
Staircase/Vertical Circulation details
Building Sections
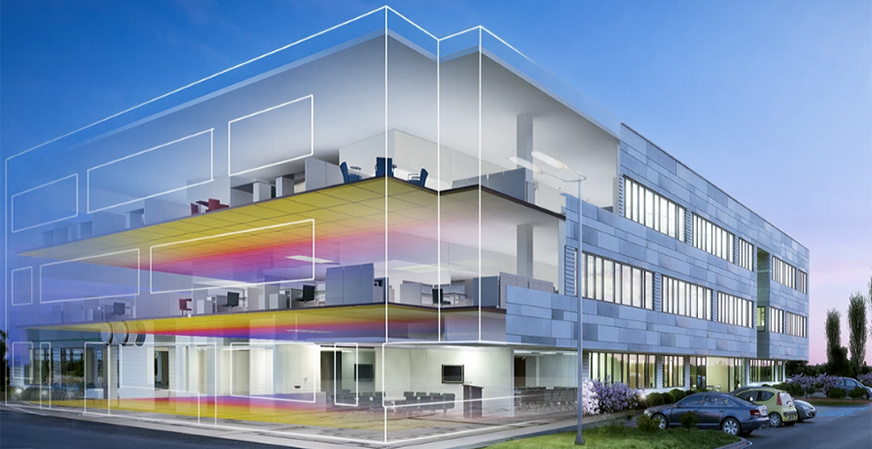
3D Modeling
Revit 3D Modeling Services: Transforming Your Vision into Reality
Welcome to BimOffis, the premier provider of top-notch 3D BIM Modeling Services, where we turn your vision into a stunning reality! As a specialized BIM company, we serve clients across the USA, Canada, Australia, UK, Netherlands, and India, offering tailor-made solutions to diverse industries such as engineering, architecture, construction, MEP, fire safety, fabrication, landscape, interior design, and survey firms.
Why Choose Us for Your 3D Revit Modeling Needs?
1. Tailor-Made Solutions: At BimOffis, we understand that each project is unique. Our experienced team in New York crafts tailor-made Revit 3D BIM models that perfectly align with your vision and goals.
2. Unmatched Accuracy: Whether it’s a small-scale project or a large complex development, our dedication to precision ensures a very high level of accuracy in all our 3D modeling services. This commitment has earned us the trust of clients worldwide.
3. Comprehensive Support: We excel at providing LOD 300 & LOD 350 (Level 2) modeling services. From collecting relevant design data to generating RFIs and conducting clash detection, our comprehensive approach ensures flawless execution.
4. Global Reach: BimOffis is known for delivering reliable BIM services to clients across the globe. We have helped countless AEC companies in New York achieve their business goals through top-notch 3D modeling solutions.
5. Collaboration and Coordination: Our 3D BIM modeling services enhance project efficiency by promoting collaboration between architectural, structural, and MEP disciplines. It leads to seamless coordination, reducing conflicts, and optimizing construction planning.
6. Expertise and Innovation: Backed by a vast experience in the BIM market, our experts consistently deliver cutting-edge solutions. We leverage innovative technology to provide advanced 3D BIM modeling that meets international quality standards.
7. Cost-Effective Solutions: BimOffis offers cost-effective 3D BIM models without compromising on quality. We ensure your projects are managed on time and within budget.
8. Flexibility and Adaptability: Our services cater to various building types and projects, including residential, commercial, industrial, and more. We adapt to your specific requirements, ensuring excellence in every deliverable.
9. Clash-Free Deliverables: By using advanced Revit BIM modeling, we deliver clash-free models, allowing contractors to avoid rework and save valuable time and costs.
10. Visualization and Planning: Our 3D BIM models empower construction companies to visualize schematic structures before construction begins, facilitating better project planning and coordination.
Ready to elevate your projects with 3D BIM Modeling Services? Connect with our experts today and experience the difference BimOffis can make!
Precision & Detail
Accurate and detailed deliverables for successful projects.
Seamless Collaboration
Streamlined communication among stakeholders.
Time & Cost Savings
Optimize processes, stay on
budget.
Cutting-Edge Tech
Embrace innovation, exceed expectations.
Why should you entrust your 3D Revit Modeling needs to BimOffis? Here are the compelling reasons:
1. Customized Solutions: We understand that every project is unique, and our experienced team creates bespoke Revit 3D BIM models that perfectly align with your goals and vision.
2. Unrivaled Accuracy: From small-scale projects to complex developments, our dedication to precision ensures a very high level of accuracy, earning us the trust of clients worldwide.
3. Comprehensive Support: Our expertise includes providing LOD 300 & LOD 350 (Level 2) modeling services. We handle everything from gathering design data to generating RFIs and conducting clash detection, ensuring seamless execution.
4. Global Reach: BimOffis is renowned for delivering reliable BIM services to clients across the globe, assisting numerous AEC companies in achieving their business objectives through top-notch 3D modeling solutions.
5. Collaboration and Coordination: We enhance project efficiency by fostering collaboration between architectural, structural, and MEP disciplines, leading to seamless coordination, reduced conflicts, and optimized construction planning.
6. Expertise and Innovation: Our experts possess vast experience in the BIM market and consistently deliver cutting-edge solutions. We leverage innovative technology to provide advanced 3D BIM modeling that meets international quality standards.
7. Cost-Effectiveness: At BimOffis, we offer cost-effective 3D BIM models without compromising on quality. We ensure your projects are managed on time and within budget.
9. Clash-Free Deliverables: Through advanced Revit BIM modeling, we provide clash-free models, enabling contractors to avoid rework and save valuable time and costs.
10. Visualization and Planning: Our 3D BIM models empower construction companies to visualize schematic structures before construction begins, facilitating better project planning and coordination.
Are you ready to elevate your projects with exceptional 3D BIM Modeling Services? Connect with our experts today and witness the transformative impact BimOffis can bring to your ventures!
3 Simple Steps to Process
Collaborate with our experts to bring your vision to life. We’ll analyze your requirements, provide valuable insights, and tailor a solution that meets your specific needs. Benefit from our expertise and turn your ideas into a well-planned reality.
Our skilled team of professionals will execute your project with precision and efficiency. From assembling components to integrating systems, we ensure seamless installation, adhering to industry standards and delivering exceptional quality. Sit back and relax as we bring your project to fruition.
Consultation
We’ll analyze your requirements and provide valuable insights
Execute your project with precision and efficiency
Final Inspection to ensure the highest standards

Customer Benefits
- Team of Seasoned Professional
- Use of High-Tech Equipments
- Striving to exceed customer expectations

Precision & Detail
Accurate and detailed deliverables for successful projects.
Seamless Collaboration
Streamlined communication among stakeholders.
Time & Cost Savings
Optimize processes, stay on budget.
Cutting-Edge Tech
Embrace innovation, exceed expectations.
Consultation
We’ll analyze your requirements and provide valuable insights
Execute your project with precision and efficiency
Final Inspection to ensure the highest standards

Customer Benefits
- Team of Seasoned Professional
- Use of High-Tech Equipments
- Striving to exceed customer expectations





