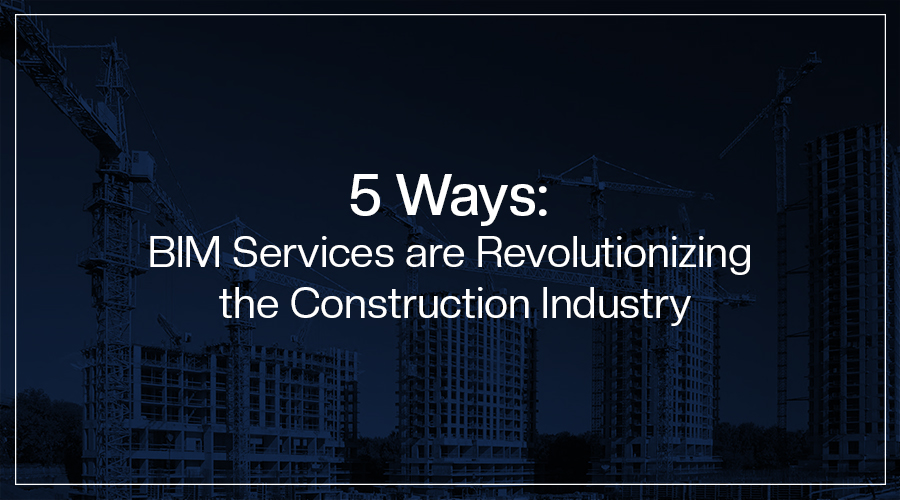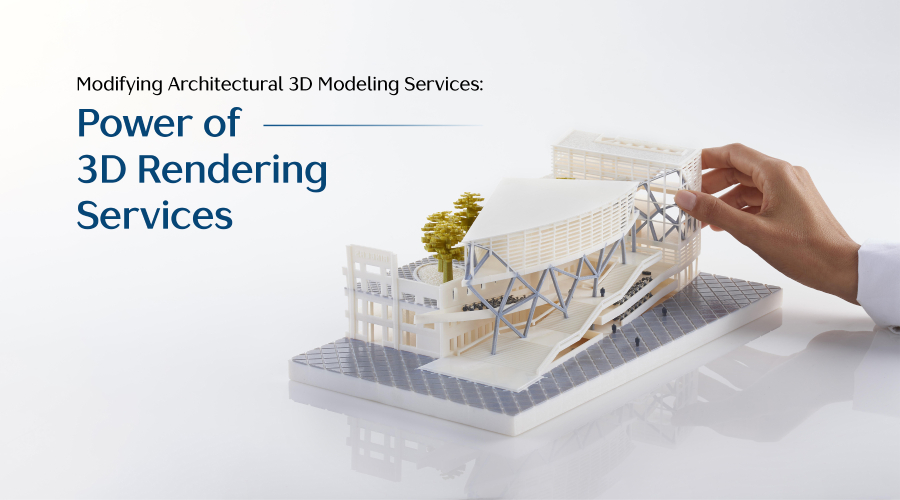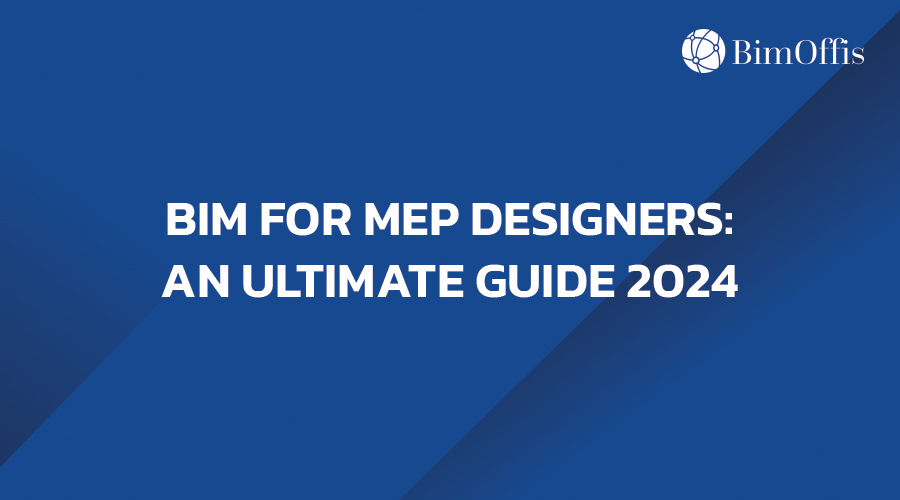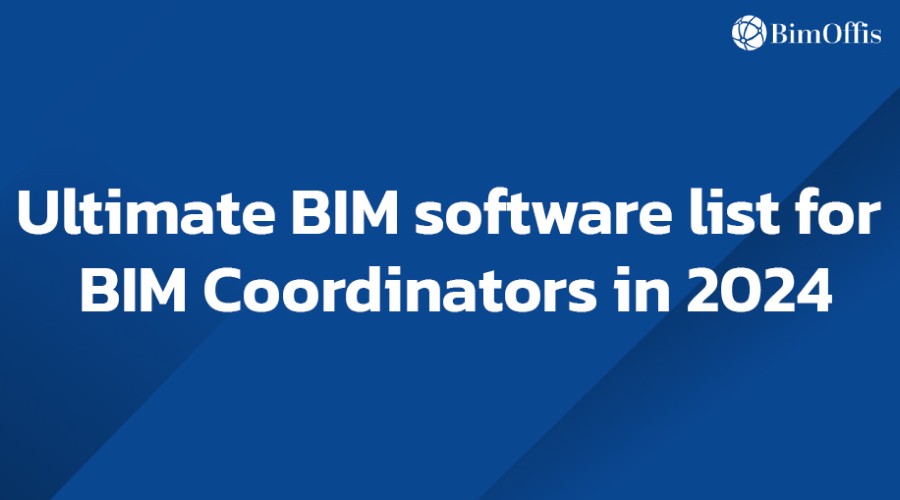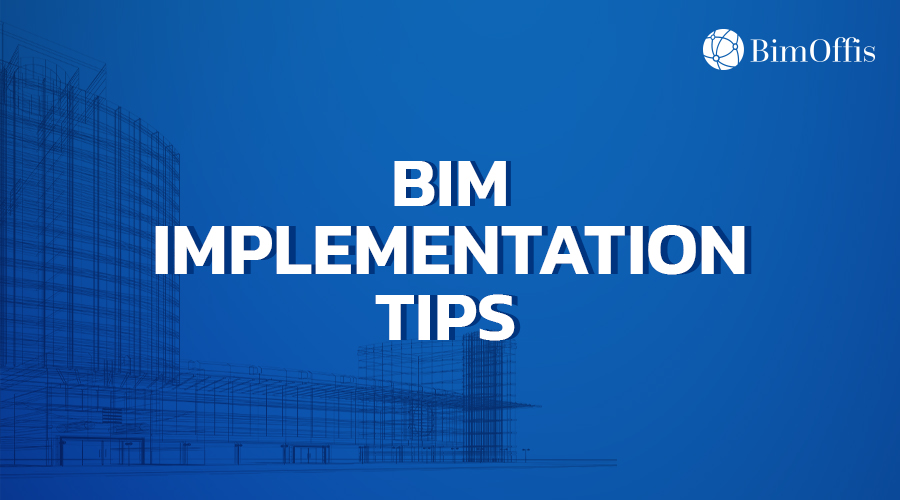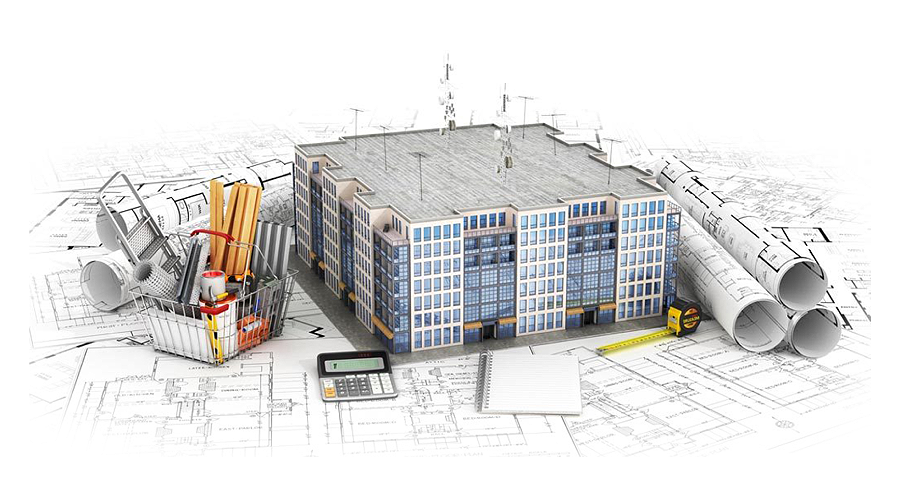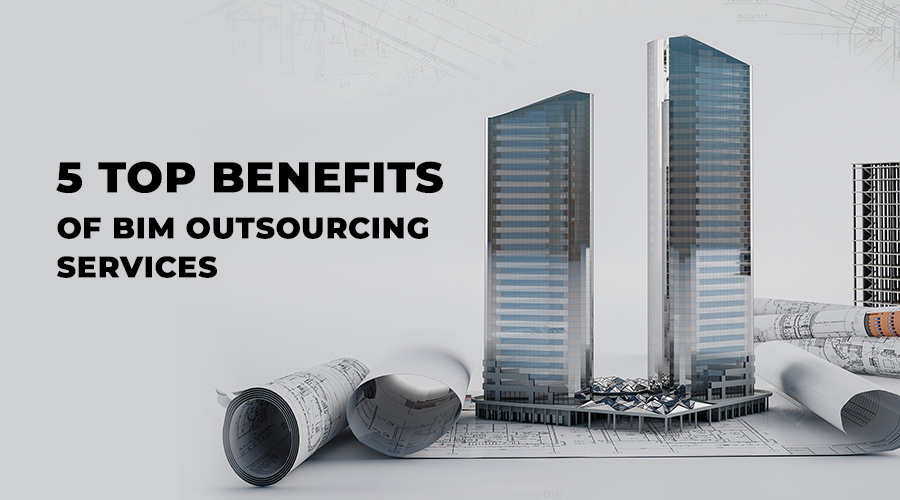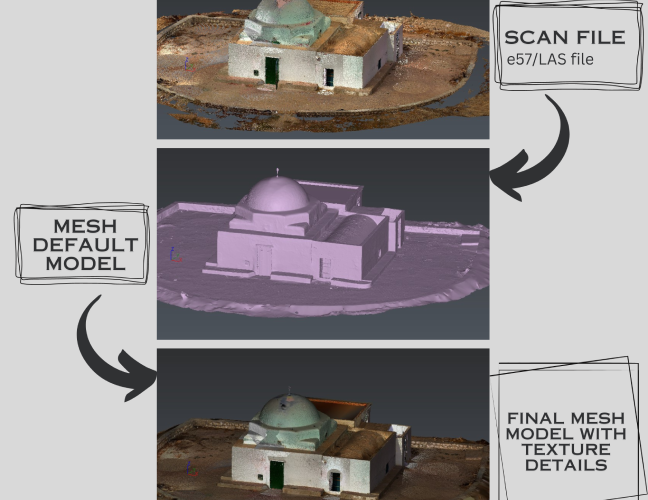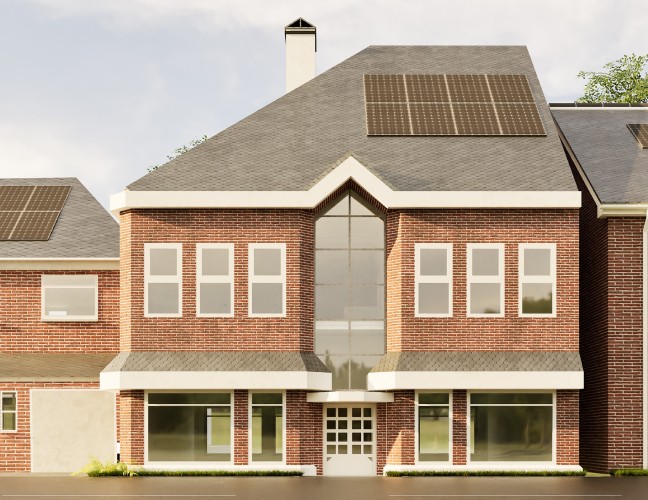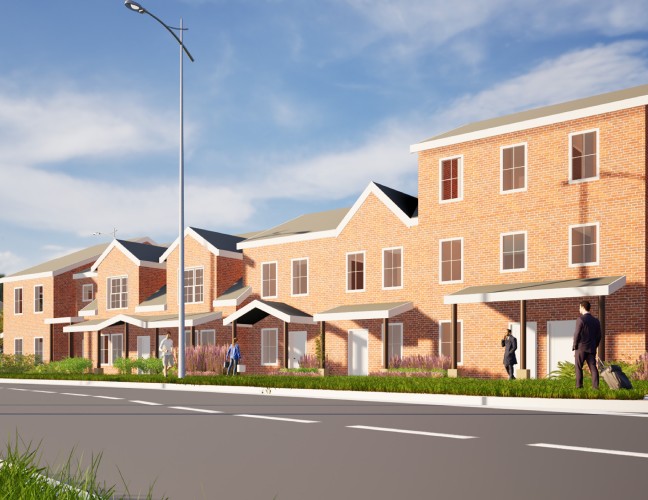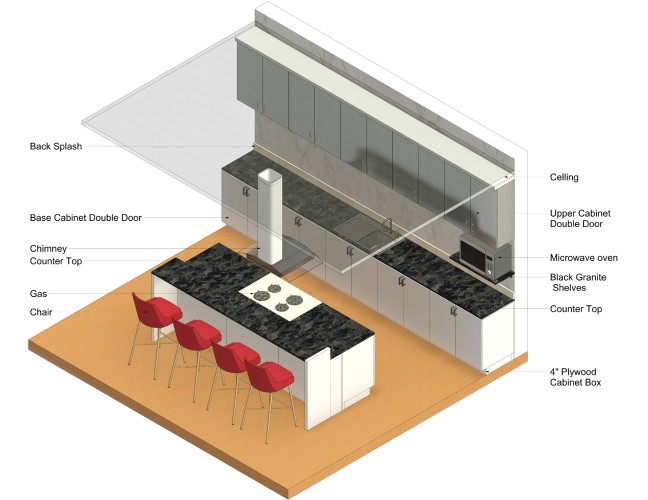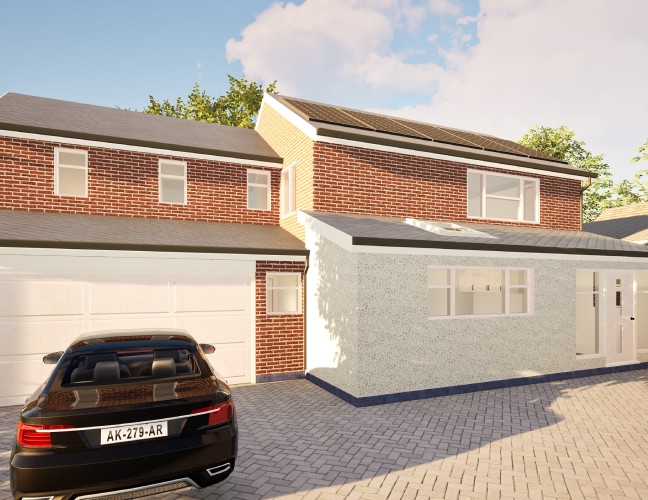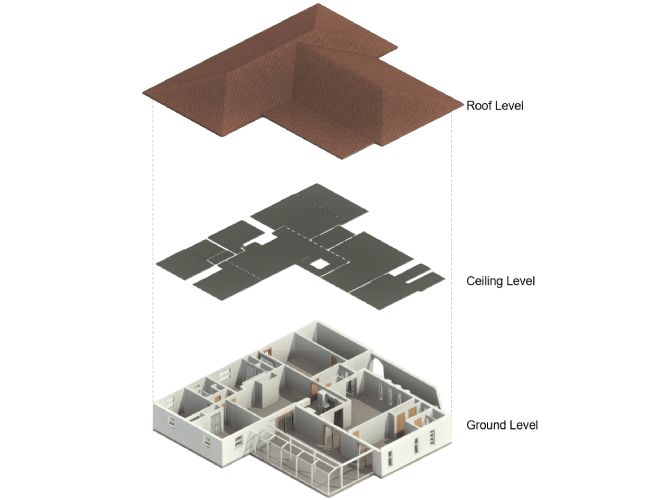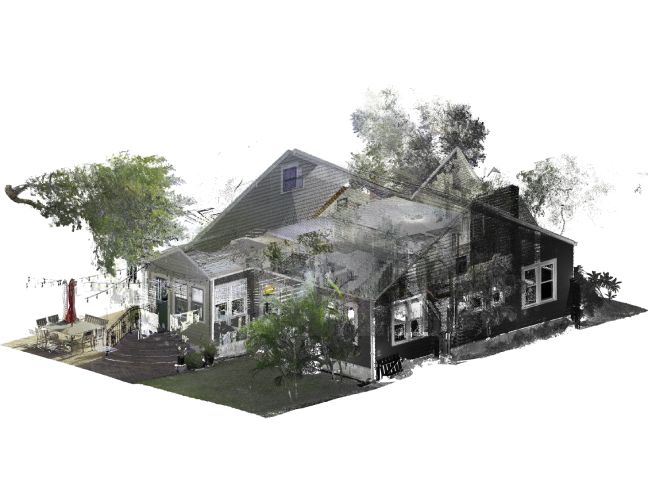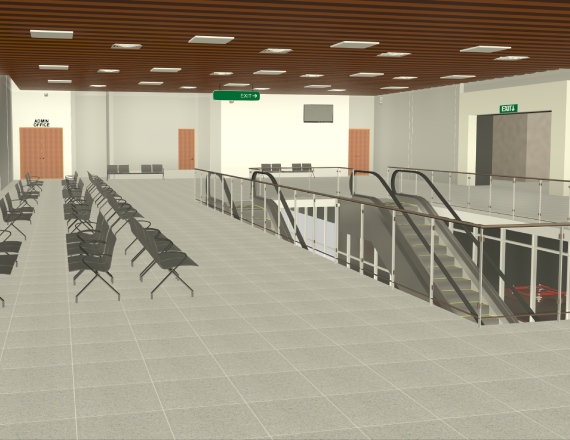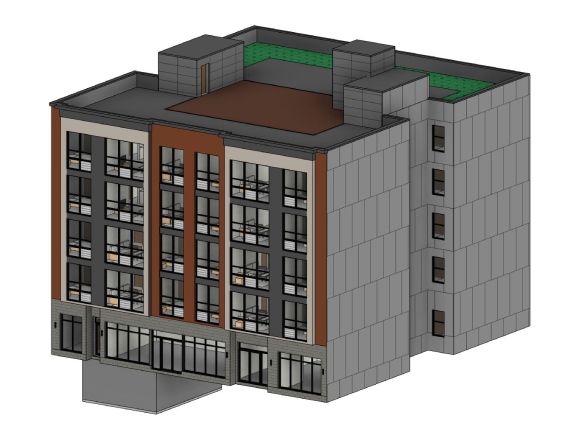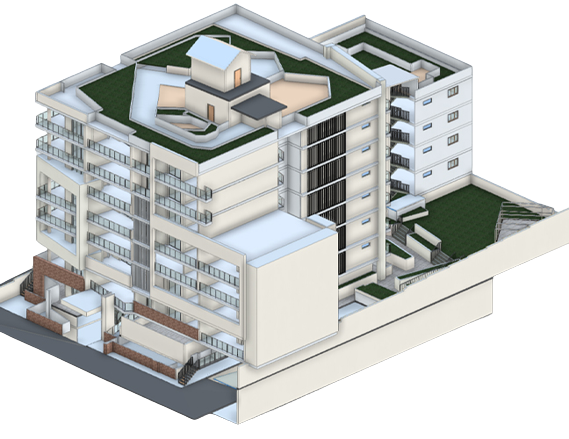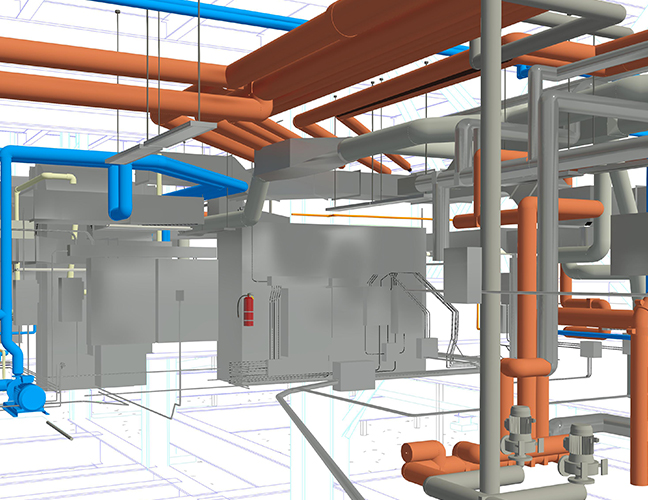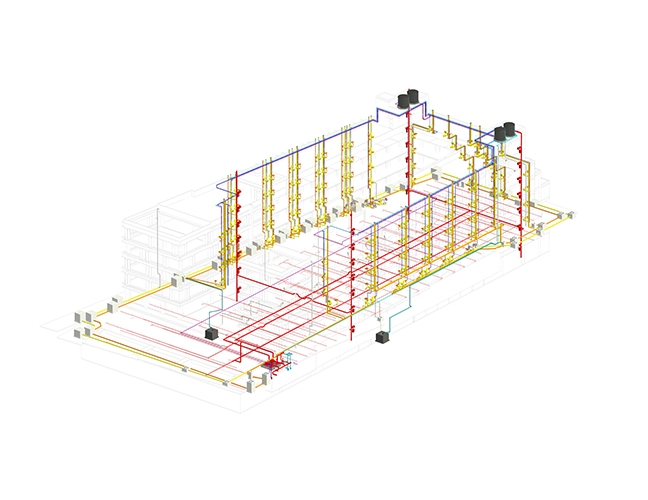Cad To BIm
Our Latest Blog
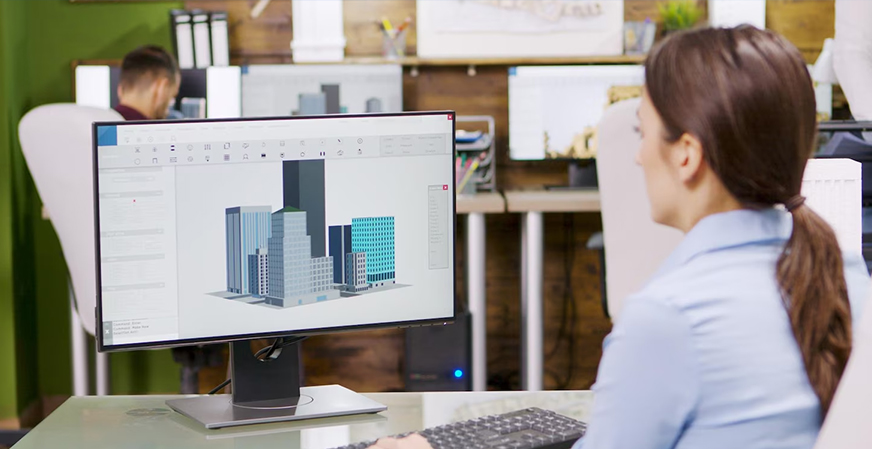
Our CAD To BIM Conversion Services
BimOffis comes with years of experience and expertise in CAD To BIM Conversion that plays a significant role making the construction process go faster and smoother. Our CAD professionals and BIM modelers are highly competent in using the current version of CAD and BIM software to deliver top-quality BIM models within the decided timeframe and budget.
As a leading CAD to BIM conversion company, we create excellent 3D, 4D and 5D BIM models pertaining to international standards, showing every little detail, to help our clients make informed decisions.
What sets our CAD to BIM services apart from the competition is:
- Our attention to line weights, layers, and style to enhance the quality of BIM model and Revit drawings
- Double-checking of dimension accuracy to ensure accuracy in BIM Conversion
- Our ability to convert all kinds of drawings – MEP CAD drawings, architectural CAD drawings, and structural CAD drawings – to BIM models.
- Clash detection, following BIM conversion, followed by apt resolution ahead of the actual construction.
Consult with us for BIM Services to Enhance your
Construction Project.

CAD to BIM Design Services
At BimOffis, our CAD to BIM design services include PDF to BIM modeling, CAD to BIM conversion, 3D CAD to BIM modeling, as well as Sketch to BIM modeling services.
As a top CAD to BIM conversion service provider, our team of professionals meticulously design precise BIM models complete with all details to produce construction drawings and documentation for each every step of the building process. The efficiency and precision showcased by the Revit experts at our CAD to BIM conversion company in delivering construction documents is par excellence. It not only ensures that the documents are top-notch in quality, but also be in accordance with the international standards, specifications, and codes of building construction.
The Process of CAD to BIM Conversion
- Assess and analyze the construction drawings.
- Convert DWG to BIM by importing the AutoCAD file into Revit (or any BIM-enabled software).
- Convert the CAD file into an extensive Building Information Model employing the right BIM software.
- The BIM once created is thoroughly checked for any errors.
- If an error is found, it is resolved and finally, the model is delivered to the client.
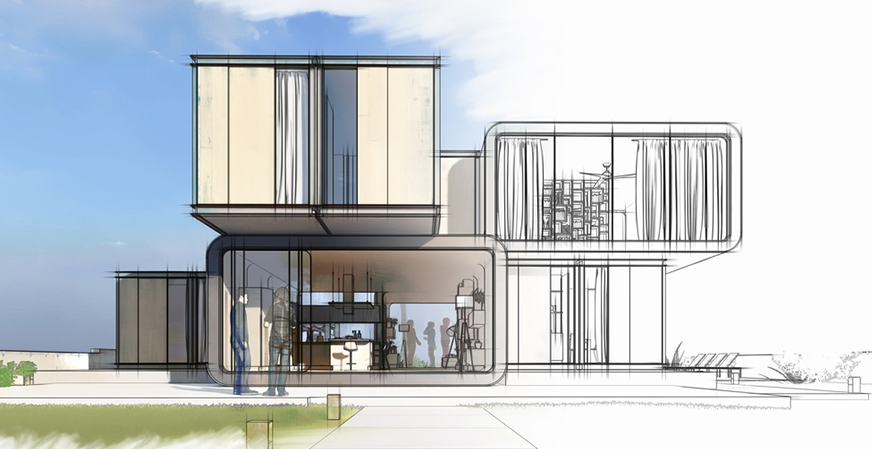
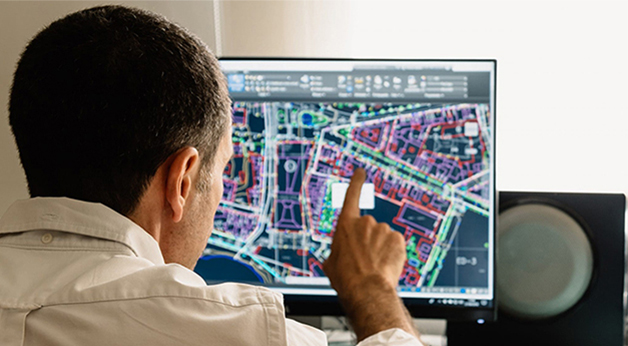
Why Use CAD to BIM Design Services?
Advantages of AutoCAD to BIM Conversion Services:
- Our CAD to BIM design servicesmake use of digital tools to deliver precise and detailed plans and models.
- The building models thus created have better clarity, and are much easier and efficient to work with, thanks to the high resolution of the converted formats.
- CAD to BIM conversion enables and enhances interoperability between the various BIM tools.
- Building Information Modeling helps generate models following a conversion from CAD that offer improved visualization of layered data which would have been difficult to see clearly in 2D plans.
CAD to BIM Conversion Services: Inputs Provided by the Client
The CAD to BIM Modeling services offered by BIMOffis require the clients to provide us with:
- The existing CAD files that need to be converted to BIM
- A clear and detailed scope of work outlining the project's objective
- Establish clear project timelines and deadlines
- Any reference materials, photographs, drawings, or documentation related to the existing project or structure
- Clarify the preferred BIM software, such as Revit, and file formats for the final deliverables
- Define their quality assurance criteria for the BIM model
Obtaining these inputs, we deliver CAD to BIM conversion services that align with the client's expectations, project goals, as well as industry standards.
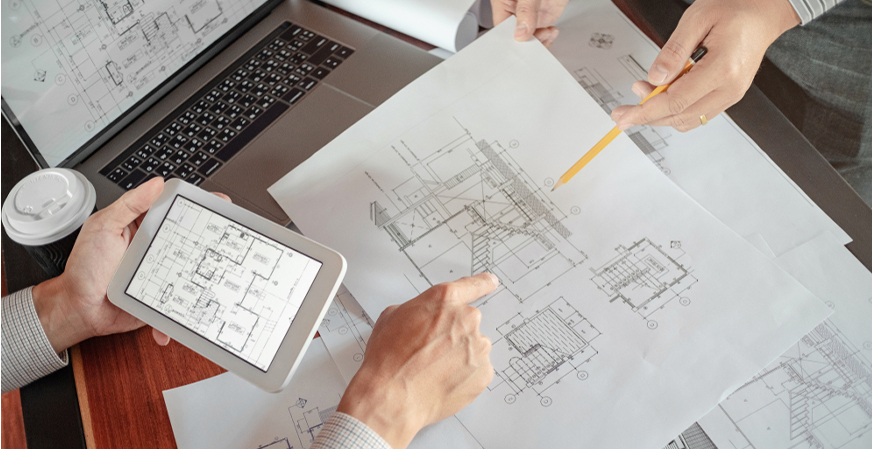
Our Latest Project
CAD to BIM Services: Schematic Design Stage
- 3D scale model of entire building showing context (neighboring infrastructure, buildings)
- 3D views - isometrics, axonometrics, as well as perspectives
- Floor plans of all the levels and exterior building elevations with generic openings and finishes
- Typical wall section
- Building cross section
- Simulations - Flyover or Walk-through
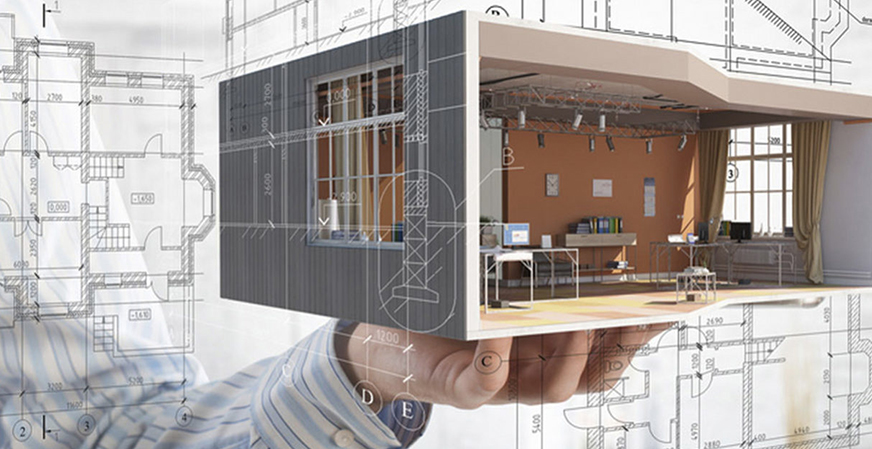


William Berkey


Maria Jenkins
We Provide BIM Services for
Residential Buildings
Commercial Buildings
Train Stations & Airport
Hospitals
Hotels &
Resorts
Schools & University
Industrial & Gas Stations
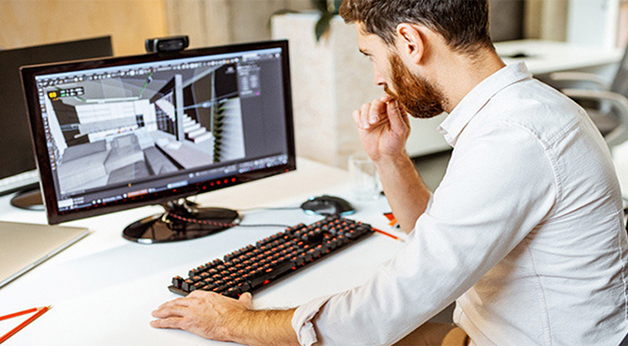
CAD to BIM Modeling Services: Design Development Stage
The design development stage within our CAD to BIM services comprises finalizing of the design, listing out items such as the location of windows and doors. materials, as well as structural details.
For the construction drawings received in the design development stage, we create a Revit BIM model with details that include:
- Wall sections at all typical conditions
- Structural grid, interior wall, & overall dimensions
- Floor plans & exterior elevations with proposed basis of design openings as well as finishes
- Additional building sections
CAD to BIM Conversion: The Construction Document Stage
- BIM Models - MEPFP, architectural, structural
- Plumbing plans, electrical plans, schedule, etc.
- Every building section, including all wall sections (in all conditions)
- Completely annotated floor plans, sections, and exterior elevations
- HVAC plans, along with schedule, other details, etc.
- BIM Models, complete with 4D and 5D details
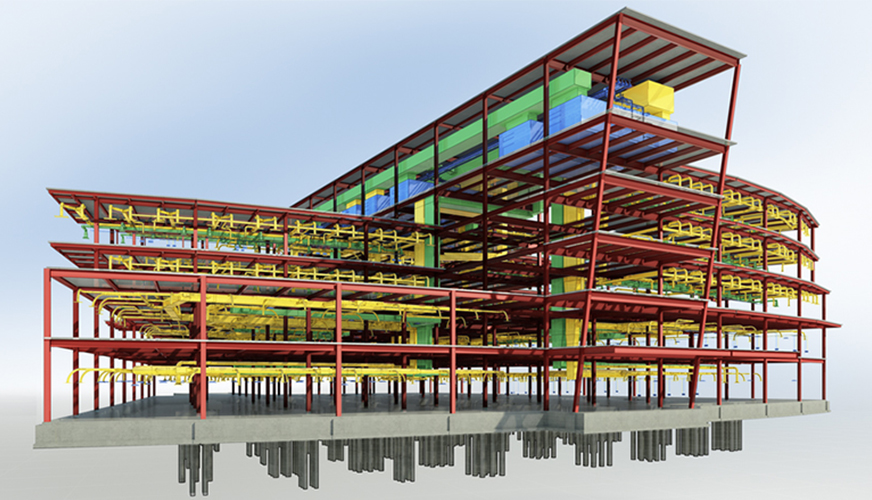
Areas We Serve
- Boston
- New York
- Florida
- Texas
- Chicago
- California
- London
- Manchester
- Birmingham
- Leeds
- Glasgow
- Netherlands
Why Choose Us As Your CAD To BIM Conversion Service Provider?
Our CAD to BIM conversion services are a perfect mix of quality and consistency. BimOffis has an infrastructure well equipped for converting CAD designs to virtual BIM models, while also supporting other required conversion formats such as Paper to BIM, PDF to BIM, and so on.
Our highly expert and experienced CAD to BIM conversion engineers along with tech crew can always be relied upon to deliver top-notch BIM conversion services at competitive rates. They make the CAD to BIM design process - the conversion of building plan drawings from 2D to 3D - an excellent blend of ease and accuracy.
As a market leader in delivering CAD to BIM Services, the BIM conversion process offered by BimOffis always has, and always will, benefit construction professionals in every stage of a building project lifecycle.
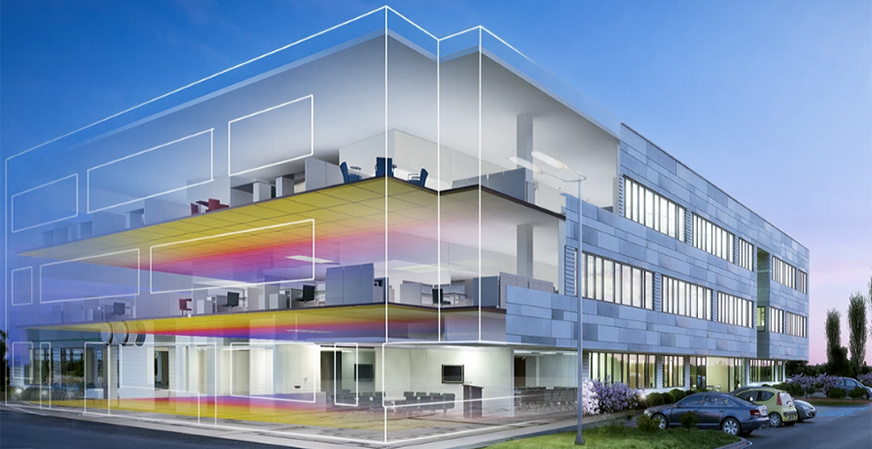
3D Modeling
Revit 3D Modeling Services: Transforming Your Vision into Reality
Welcome to BimOffis, the premier provider of top-notch 3D BIM Modeling Services, where we turn your vision into a stunning reality! As a specialized BIM company, we serve clients across the USA, Canada, Australia, UK, Netherlands, and India, offering tailor-made solutions to diverse industries such as engineering, architecture, construction, MEP, fire safety, fabrication, landscape, interior design, and survey firms.
Why Choose Us for Your 3D Revit Modeling Needs?
1. Tailor-Made Solutions: At BimOffis, we understand that each project is unique. Our experienced team in New York crafts tailor-made Revit 3D BIM models that perfectly align with your vision and goals.
2. Unmatched Accuracy: Whether it’s a small-scale project or a large complex development, our dedication to precision ensures a very high level of accuracy in all our 3D modeling services. This commitment has earned us the trust of clients worldwide.
3. Comprehensive Support: We excel at providing LOD 300 & LOD 350 (Level 2) modeling services. From collecting relevant design data to generating RFIs and conducting clash detection, our comprehensive approach ensures flawless execution.
4. Global Reach: BimOffis is known for delivering reliable BIM services to clients across the globe. We have helped countless AEC companies in New York achieve their business goals through top-notch 3D modeling solutions.
5. Collaboration and Coordination: Our 3D BIM modeling services enhance project efficiency by promoting collaboration between architectural, structural, and MEP disciplines. It leads to seamless coordination, reducing conflicts, and optimizing construction planning.
6. Expertise and Innovation: Backed by a vast experience in the BIM market, our experts consistently deliver cutting-edge solutions. We leverage innovative technology to provide advanced 3D BIM modeling that meets international quality standards.
7. Cost-Effective Solutions: BimOffis offers cost-effective 3D BIM models without compromising on quality. We ensure your projects are managed on time and within budget.
8. Flexibility and Adaptability: Our services cater to various building types and projects, including residential, commercial, industrial, and more. We adapt to your specific requirements, ensuring excellence in every deliverable.
9. Clash-Free Deliverables: By using advanced Revit BIM modeling, we deliver clash-free models, allowing contractors to avoid rework and save valuable time and costs.
10. Visualization and Planning: Our 3D BIM models empower construction companies to visualize schematic structures before construction begins, facilitating better project planning and coordination.
Ready to elevate your projects with 3D BIM Modeling Services? Connect with our experts today and experience the difference BimOffis can make!
Precision & Detail
Accurate and detailed deliverables for successful projects.
Seamless Collaboration
Streamlined communication among stakeholders.
Time & Cost Savings
Optimize processes, stay on
budget.
Cutting-Edge Tech
Embrace innovation, exceed expectations.
Why should you entrust your 3D Revit Modeling needs to BimOffis? Here are the compelling reasons:
1. Customized Solutions: We understand that every project is unique, and our experienced team creates bespoke Revit 3D BIM models that perfectly align with your goals and vision.
2. Unrivaled Accuracy: From small-scale projects to complex developments, our dedication to precision ensures a very high level of accuracy, earning us the trust of clients worldwide.
3. Comprehensive Support: Our expertise includes providing LOD 300 & LOD 350 (Level 2) modeling services. We handle everything from gathering design data to generating RFIs and conducting clash detection, ensuring seamless execution.
4. Global Reach: BimOffis is renowned for delivering reliable BIM services to clients across the globe, assisting numerous AEC companies in achieving their business objectives through top-notch 3D modeling solutions.
5. Collaboration and Coordination: We enhance project efficiency by fostering collaboration between architectural, structural, and MEP disciplines, leading to seamless coordination, reduced conflicts, and optimized construction planning.
6. Expertise and Innovation: Our experts possess vast experience in the BIM market and consistently deliver cutting-edge solutions. We leverage innovative technology to provide advanced 3D BIM modeling that meets international quality standards.
7. Cost-Effectiveness: At BimOffis, we offer cost-effective 3D BIM models without compromising on quality. We ensure your projects are managed on time and within budget.
9. Clash-Free Deliverables: Through advanced Revit BIM modeling, we provide clash-free models, enabling contractors to avoid rework and save valuable time and costs.
10. Visualization and Planning: Our 3D BIM models empower construction companies to visualize schematic structures before construction begins, facilitating better project planning and coordination.
Are you ready to elevate your projects with exceptional 3D BIM Modeling Services? Connect with our experts today and witness the transformative impact BimOffis can bring to your ventures!
3 Simple Steps to Process
Collaborate with our experts to bring your vision to life. We’ll analyze your requirements, provide valuable insights, and tailor a solution that meets your specific needs. Benefit from our expertise and turn your ideas into a well-planned reality.
Our skilled team of professionals will execute your project with precision and efficiency. From assembling components to integrating systems, we ensure seamless installation, adhering to industry standards and delivering exceptional quality. Sit back and relax as we bring your project to fruition.
Consultation
We’ll analyze your requirements and provide valuable insights
Execute your project with precision and efficiency
Final Inspection to ensure the highest standards

Customer Benefits
- Team of Seasoned Professional
- Use of High-Tech Equipments
- Striving to exceed customer expectations

Precision & Detail
Accurate and detailed deliverables for successful projects.
Seamless Collaboration
Streamlined communication among stakeholders.
Time & Cost Savings
Optimize processes, stay on budget.
Cutting-Edge Tech
Embrace innovation, exceed expectations.
Consultation
We’ll analyze your requirements and provide valuable insights
Execute your project with precision and efficiency
Final Inspection to ensure the highest standards

Customer Benefits
- Team of Seasoned Professional
- Use of High-Tech Equipments
- Striving to exceed customer expectations





